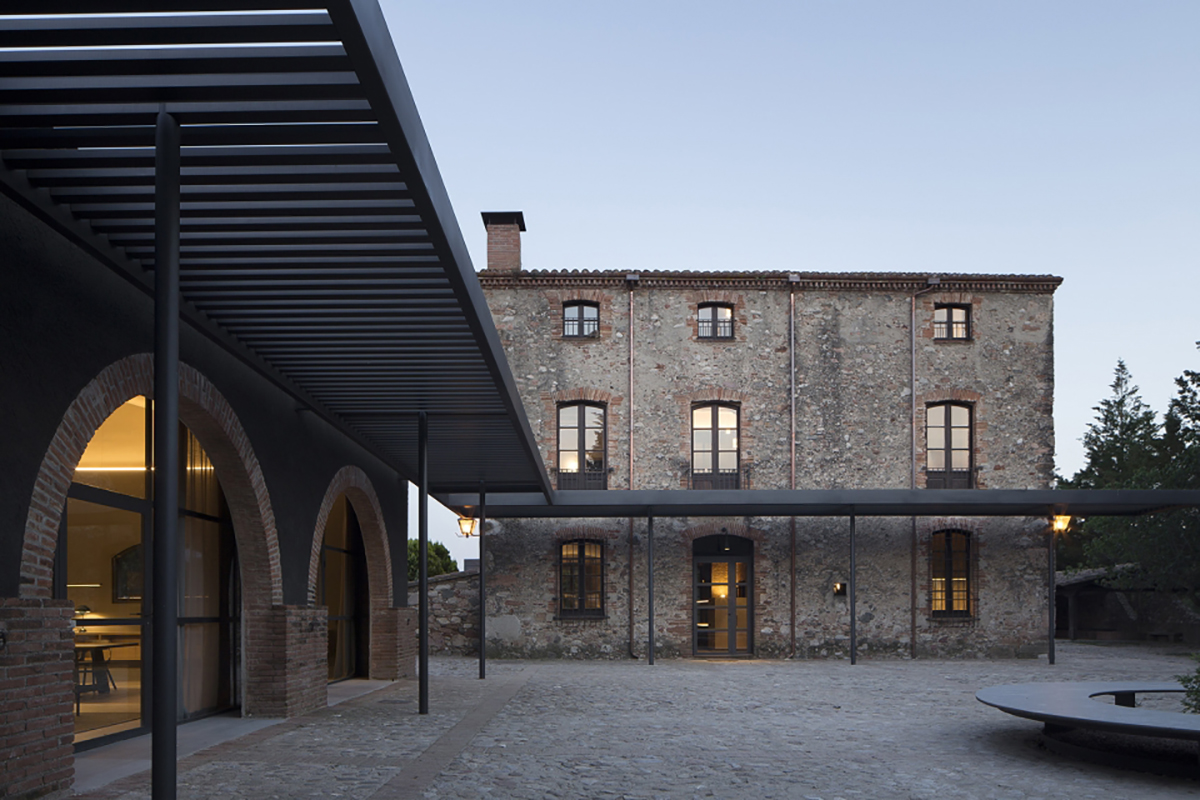Sant Martí House, Catalonia, Spain

The Sant Martí house may have started its life a long time ago as a fairly ordinary, sturdy three-story farmhouse built of local stone and situated in a small valley in Vallès Occidental, a comarca (county) in Catalonia, Spain.
But, Barcelona, Spain-based Francesc Rifé Studio has transformed it into an exquisite example of balanced beauty.
Over time, the original farmhouse had changed internally and externally many times, gained several lower structures around it, and now also has stables for horses.
To make this all function as a coherent whole and to preserve the integrity of the original building and its materials, the designers took a respectful, minimalist approach.
Rather than forcing or pushing any one material, shape or hue too far, they took a few key elements and let those do the work of creating coherence.
Preserving the old was a strong desire, so much of the surface texture, brick and stonework, and vaults have been left with minimal treatment.
Inside, the unifying feature is a white coating applied to walls and ceilings. It covers the many uneven areas yet leaves the history visible.
Oak wood, adobe ceramics, bricks and stonework add even more texture and earthy tones.
Much of the interior space is divided into areas by sliding or folding doors allowing natural light to travel through and creating openness and visual fluidity.
Arches and vaults appear in both the new and old wall segments; wood latticework both connects and separates while lig...
_MFUENTENOTICIAS
thecoolhunter-architecture
_MURLDELAFUENTE
http://thecoolhunter.net/category/architecture/
| -------------------------------- |
| ESTUDIAR ARQUITECTURA O INGENIERÍA. Tutoriales de Arquitectura. |
|
|
Villa M by Pierattelli Architetture Modernizes 1950s Florence Estate
31-10-2024 07:22 - (
Architecture )
Kent Avenue Penthouse Merges Industrial and Minimalist Styles
31-10-2024 07:22 - (
Architecture )






