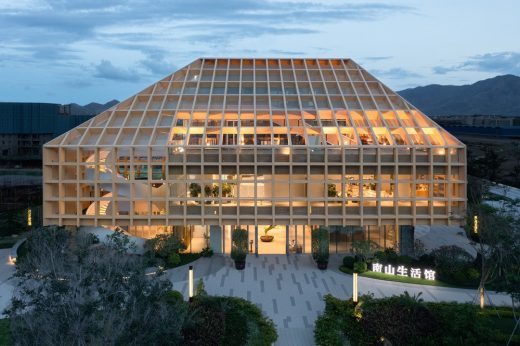Sanya Farm Lab, Hainan Island

Sanya Farm Lab, Hainan Island Exhibition Space Building, New Chinese Interior Design, Architecture Images
Sanya Farm Lab on Hainan Island
9 Jul 2021
Design: CLOU architects
Location: Sanya, Hainan Island, China
Sanya Farm Lab Building
Sanya Farm Lab is a 4000 sqm 4-storey exhibition space, located in Nanfan High Tech District of Sanya, the southernmost city on tropical Hainan Island. The design focus of the project is to combine the climate characteristics of Sanya, integrate the regional scientific and technological agricultural elements, and create a multi-functional research compound and commercial display space.
Landmark of The District
Nanfan District of Sanya is transforming into a tropical agriculture scientific research hub. The local government is investing in researches on environmental change, land/water scarcity, and food production issues, as well as the growing demand of middle-class Chinese?s desire to return to the natural field and rural area tourism.
The completion of the Nanshan Farm Lab is based on the modern organic agriculture display and the upgrading and evolution of lifestyles. It blurs the traditional boundaries between nature and the city and narrows the distance between technology and life.
Not Just An Exhibition Center
The Farm Lab integrates and covering high-tech exhibitions such as agricultural robotics, indoor vertical farming, etc. It brings a brand new ?farm-to-table? experience. The wish of the design is to present the advanced ...
| -------------------------------- |
| AHEAD Americas awards 2021 virtual ceremony part two | Dezeen |
|
|
Villa M by Pierattelli Architetture Modernizes 1950s Florence Estate
31-10-2024 07:22 - (
Architecture )
Kent Avenue Penthouse Merges Industrial and Minimalist Styles
31-10-2024 07:22 - (
Architecture )






