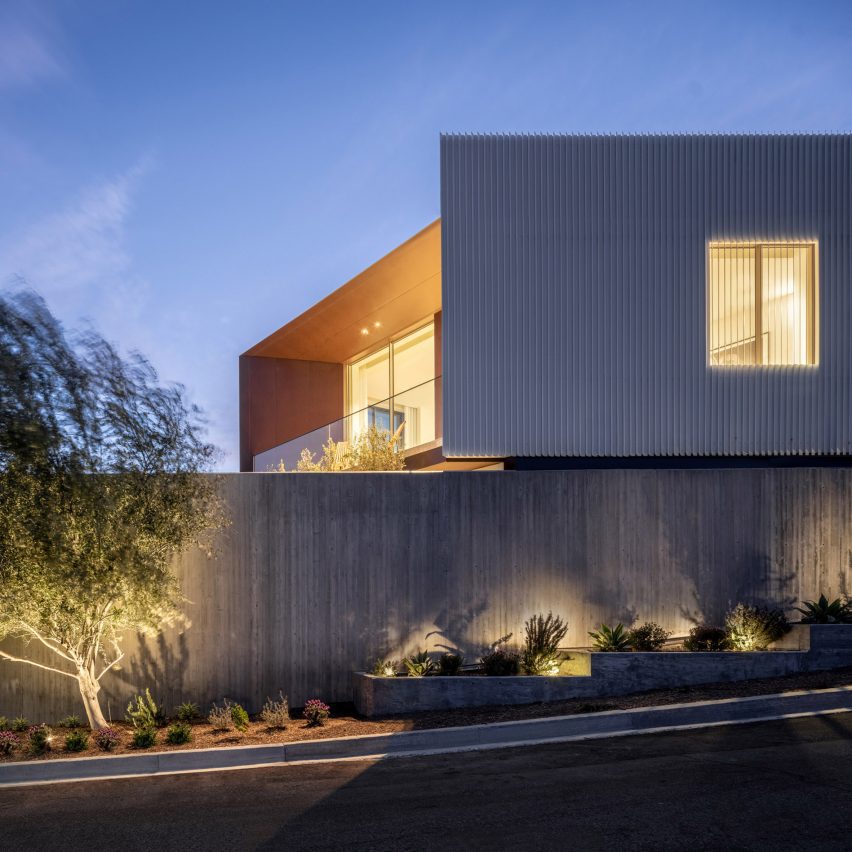SAOTA lines Los Angeles house with white metal screen

South African architecture studio SAOTA has completed an angular residence in the Los Angeles hills meant to provide privacy while drawing in the "calmness and serenity" of the surrounding landscape.
The Stradella Ridge house sits on a steep, triangular property in Bel Air, an affluent neighbourhood in the foothills of the Santa Monica mountains. The elevated site provides sweeping views of the undulating terrain and the distant ocean.
SAOTA has completed a residence on an elevated site in Los Angeles
The project was designed by Cape Town-based SAOTA, alongside US architect and developer David Maman and the Belgian interior designer Dieter Vander Velpen.
The 6,557-square-foot (609-square-metre) home has two main levels, a basement and a rooftop terrace. The house has two main levels, a basement and a rooftop terrace
Roughly V-shaped in plan, the building has an angular form that was driven by the site's orientation and geometry. Different treatments were used on the facades.
Along the street elevation, the base of the home is concrete, while the upper portion consists of vertical screens made of white aluminium. The screens are meant to be "a pristine, clean element" that floats over a monolithic base.
It has an angular form which was driven by the site's topography and views
The team cut away a portion of the front face to form a small garden, with plants peeking through the white screen.
The rear and side elevations consist of concrete, stucco, stone a...
| -------------------------------- |
| Art & Architecture Design Workshop |
|
|
Villa M by Pierattelli Architetture Modernizes 1950s Florence Estate
31-10-2024 07:22 - (
Architecture )
Kent Avenue Penthouse Merges Industrial and Minimalist Styles
31-10-2024 07:22 - (
Architecture )






