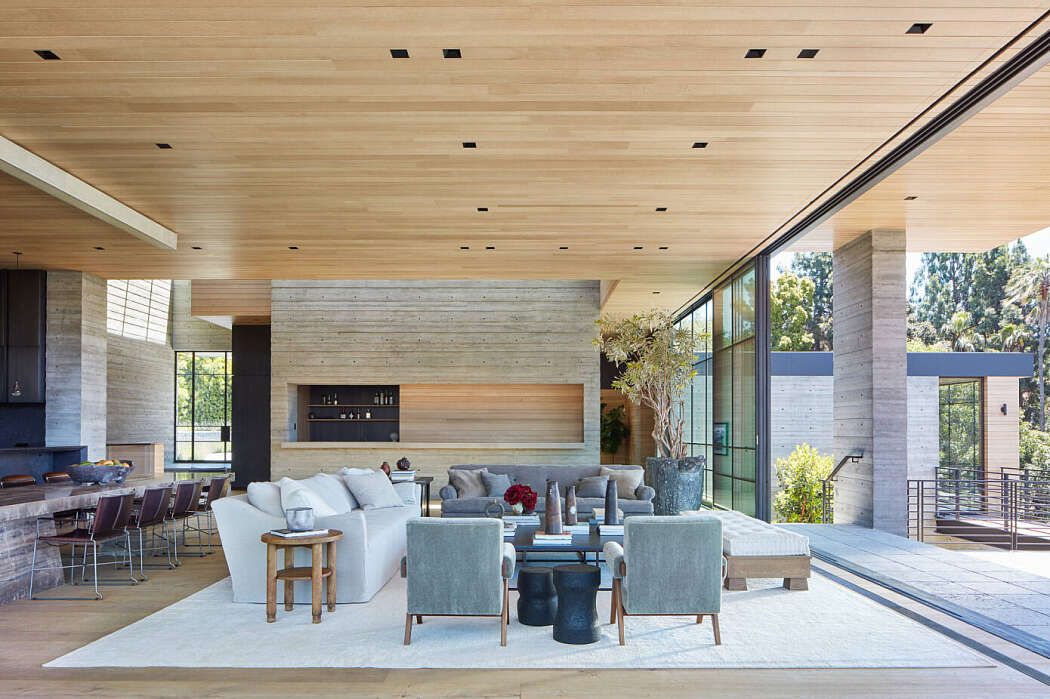Sapire Residence by Abramson Architects

This contemporary single family residence located in Los Angeles, California, has been designed in 2019 by Abramson Architects.
Description
An entrepreneur and family with a passion for healthy living requested a large home on their dramatically sloping 2-acre site. They specifically wanted an informal layout that could be woven into the topography of the property. Wanting to enjoy as much of the site as possible, the client requested the inclusion of steps and landscape pathways to allow for access to more distant parts of the steep site.
Situated on a promontory jutting into the canyon below, the hillside retreat boasts multiple vistas of the surrounding canyon and the Pacific Ocean beyond. Since covenants, conditions, and restrictions associated with the property allowed for only a single story above street level, many of the home?s rooms are located on a lower level which daylights onto the downslope side of the house. This modest massing arrangement allows for neighboring properties to see over the roof of the home. In three distinct locations, landscaped topography ?fingers? heighten one?s awareness of the natural hillside. Bridges span over these fingers, enhancing and extending the natural graded areas deep into the heart of the home. The design solution offers new perspectives for experiencing the owner?s prized views while providing a glimpse of the topography as it stood before the house was set upon it.
Meticulous craftsmanship an...
| -------------------------------- |
| RCA Graduate Micaella Pedros creates joining process with shrinking plastic |
|
|
Villa M by Pierattelli Architetture Modernizes 1950s Florence Estate
31-10-2024 07:22 - (
Architecture )
Kent Avenue Penthouse Merges Industrial and Minimalist Styles
31-10-2024 07:22 - (
Architecture )






