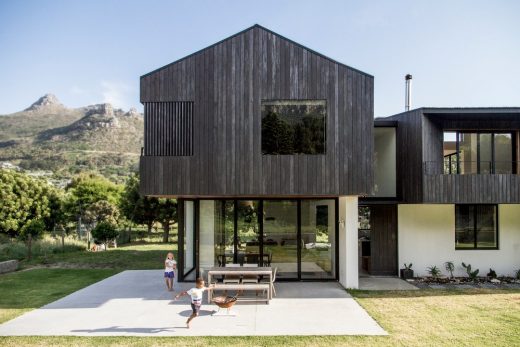Sassen Residence, Cape Town House

Sassen Residence, Cape Town Budget Real Estate, South African Home, Architecture Photos
Sassen Residence in Cape Town
13 Jan 2022
Design: SALT Architects
Location: Cape Town, South Africa
Sassen Residence
Nestled in a valley next to the Disa River, this virgin plot of land is surrounded by various peaks of Table Mountain National Park in Cape Town, South Africa. The larger area is known as Hout Bay, with the Afrikaans word ?hout? meaning wood, referencing the large number of Yellow Wood trees the original Dutch Settlers found in the area when first arriving in the Cape.
The area has mostly kept its rural character throughout the development of the greater Cape Town area with some of the larger plots exceeding a hectare in size. Upon first discussion with the client SALT Architects agreed that the new dwelling needs to draw from the rural like typology of farm buildings in the area, whilst still accommodating contemporary needs. Furthermore, two dwellings already existed on the property, and the placement of the building needed to be done in such a way that the feeling of spaciousness of the area is maintained.
The Sassen Residence footprint was consequently decided to take shape as close as possible to the river without compromising the ecology of the Disa River. By placing the building closer to the south-eastern corner, only one of the other homes on the property is from the new home. Also, by placing it so far back, uninterrupted views of Table Mountain?s Geelklip B...
| -------------------------------- |
| ANDAMIO. Vocabulario arquitectónico. |
|
|
Villa M by Pierattelli Architetture Modernizes 1950s Florence Estate
31-10-2024 07:22 - (
Architecture )
Kent Avenue Penthouse Merges Industrial and Minimalist Styles
31-10-2024 07:22 - (
Architecture )






