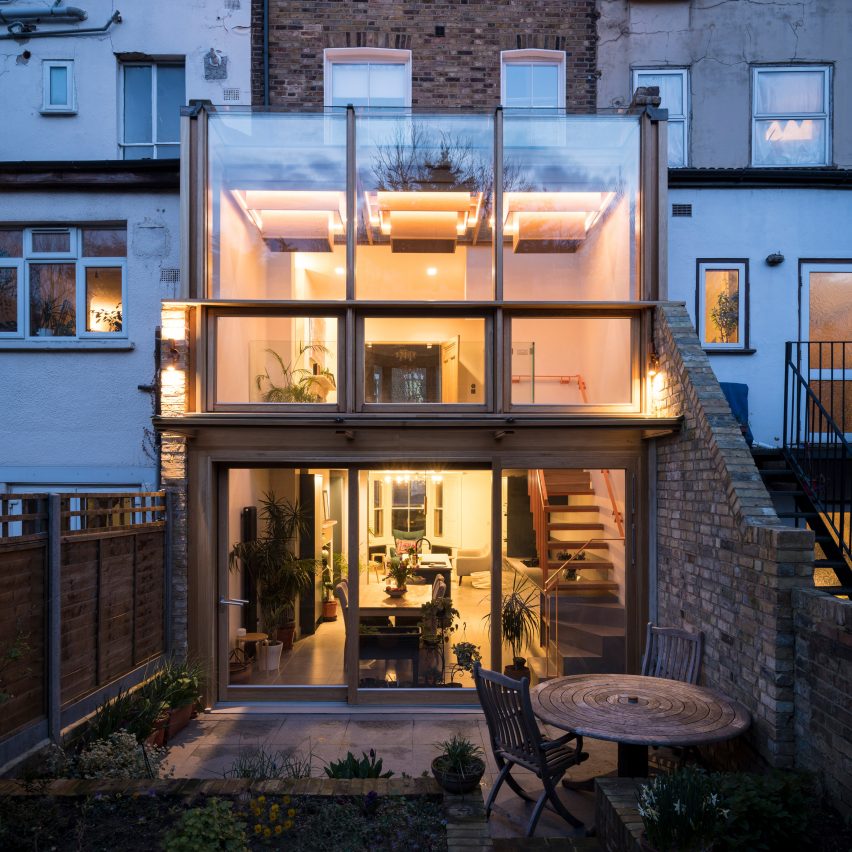Satish Jassal Architects adds oak framed conservatory to renovated London townhouse

Satish Jassal Architects has remodelled a four-storey Victorian house in north London and added an oak-framed extension at the rear.
The project, called Haringey Glazed Extension, involved replanning the entire layout of the terraced house, which had previously been divided into two homes.
The two-storey glazed extension was added at the rear
The Islington-based studio, led by architect Satish Jassal, was able to create a more modern, open-plan arrangement by adding a two-storey extension at the rear.
"The refurbished design seeks to keep the character of the original 19th-century Victorian townhouse," said Jassal, "whilst at the same time adding a modern extension, which enhances the quality of the house and the entire terrace." Oak frames match the tones of the original brickwork
The architect chose to frame this conservatory-style extension in oak, a material that matches the warm tones of the building's original brickwork. In between the wooden beams, large panels of glass allow plenty of light to penetrate the interior.
"We needed a strong material which we could mould into the profiles that we required, in particular the corner detail," Jassal told Dezeen. "Oak was the most suitable material as it is strong and can be easily adjusted."
"We sourced the frames from Latvia and a local joiner fixed it together," he added.
A double-height lightwell is created behind the rear facade
The house belongs to Lisa and Darren Cann...
| -------------------------------- |
| Invasive lionfish humanely stunned and caught by RSE Guardian LF1 robot |
|
|
Villa M by Pierattelli Architetture Modernizes 1950s Florence Estate
31-10-2024 07:22 - (
Architecture )
Kent Avenue Penthouse Merges Industrial and Minimalist Styles
31-10-2024 07:22 - (
Architecture )






