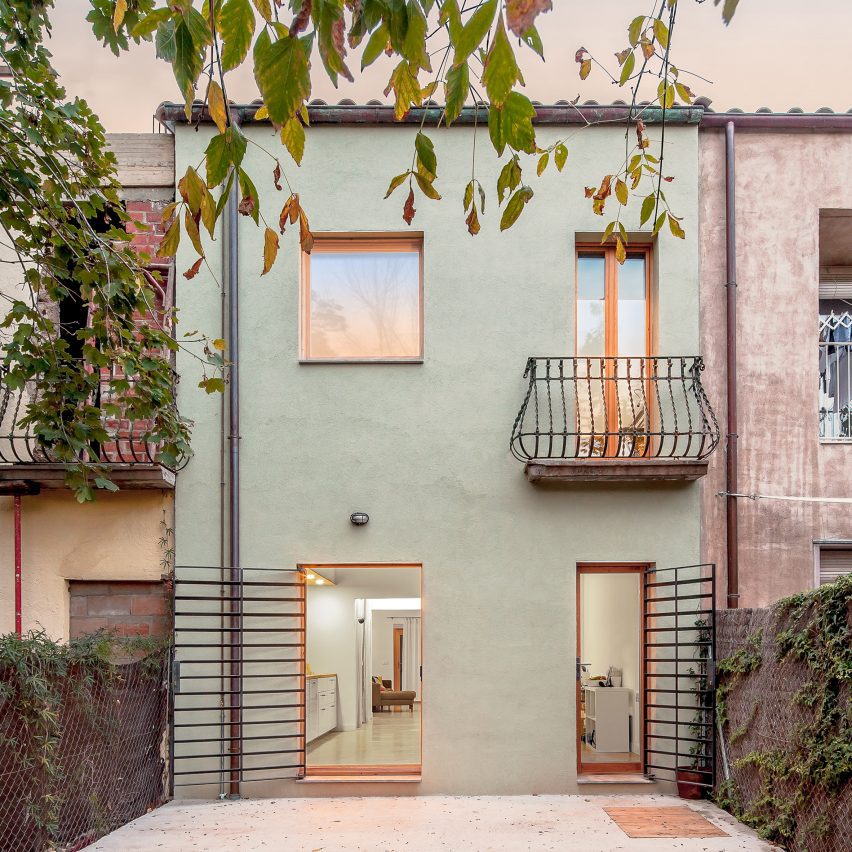SAU Taller d'Arquitectura opens up narrow interior during Spanish home renovation

A double-height living area crossed by a small wooden bridge sits at the centre of this home in Girona, Spain, renovated and extended by SAU Taller d'Arquitectura.
The Sant Daniel House is just 3.5 metres wide and sandwiched between party walls, so the Barcelona-based practice wanted to open up its interior as much as possible. The aim was to create continuous views along its 12.5-metre length and making the circulation areas "almost disappear". Top: interior walls were painted white. Above: the home is sandwiched between two buildings
A central axis on both floors cuts lengthways through the two-storey home, aligning the entrance with a door out to a long garden at the rear.
"Emptying the initial volume...permits new visuals between areas, providing natural light to all the rooms and guaranteeing a good climatic behaviour and cross-ventilation," said the studio.
...
| -------------------------------- |
| Konstantin Grcic discusses his 'rational, intelligent' Bell Chair for Magis | Design | Dezeen |
|
|
Villa M by Pierattelli Architetture Modernizes 1950s Florence Estate
31-10-2024 07:22 - (
Architecture )
Kent Avenue Penthouse Merges Industrial and Minimalist Styles
31-10-2024 07:22 - (
Architecture )






