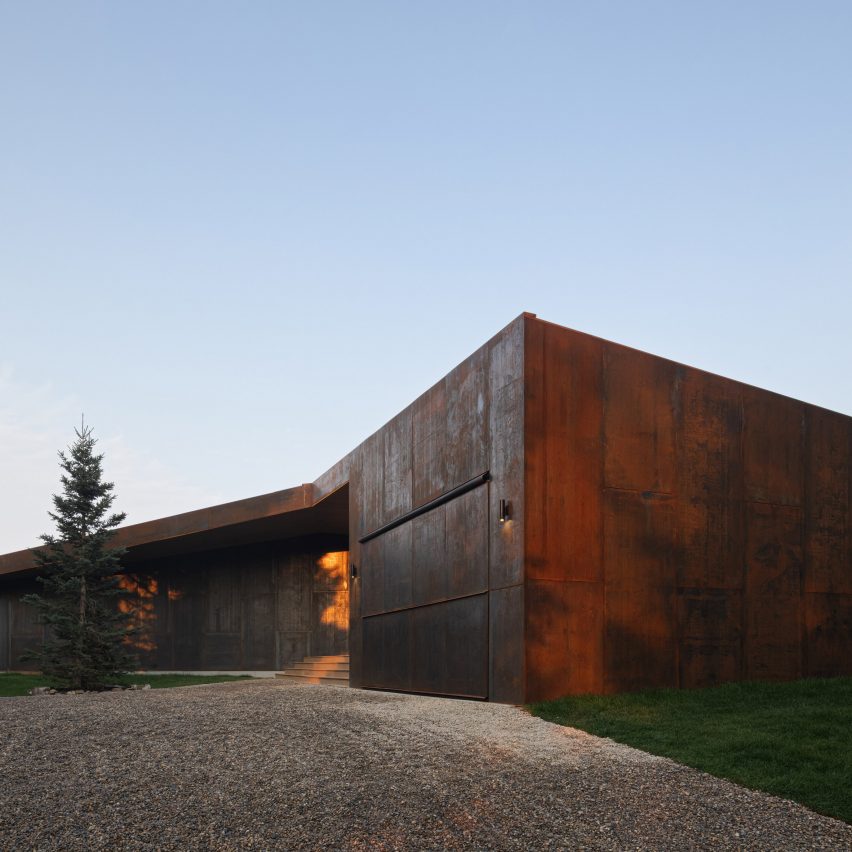Saunders Architecture creates steel-clad house for Carraig Ridge in Alberta

Norway-based Saunders Architecture has created a Y-shaped house clad in Corten steel with floor-to-ceiling glazing in a design-focused neighbourhood near Calgary, Alberta.
The aptly named Y House has a footprint of 190 square metres and was completed by design firm Saunders Architecture in 2022.
Saunders Architecture clad the Y-shaped home in Corten steel
The residence is located in a designed-focused community called Carraig Ridge, a rural retreat near the Rocky Mountains.
The single-storey house has three "spokes." Residents enter through the northeastern spoke with a garage and covered porch into a triangular foyer.
It was set in the rolling grasslands and aspen forests of Calgary
The public areas are located at the central junction with a private suite and office at the end of the northwestern spoke and the primary suite at the end of the southeastern spoke. The living spaces feature white walls and light-coloured wood ceilings and floors. Black metal frames hold the floor-to-ceiling windows and a wood-burning stove hangs from the ceiling in the living room.
In the kitchen, low-profile millwork blends into the white walls and grey marble was used for the large island. Black appliances and faucets accent the space.
The public areas are located at the central junction
A large basement tucks services, storage and support spaces underground.
"I think the ideas at the Y House are very clear and functional," Saunders said, likening the set up to his reside...
| -------------------------------- |
| ESPIRAL DE TRES CENTROS. |
|
|
Villa M by Pierattelli Architetture Modernizes 1950s Florence Estate
31-10-2024 07:22 - (
Architecture )
Kent Avenue Penthouse Merges Industrial and Minimalist Styles
31-10-2024 07:22 - (
Architecture )






