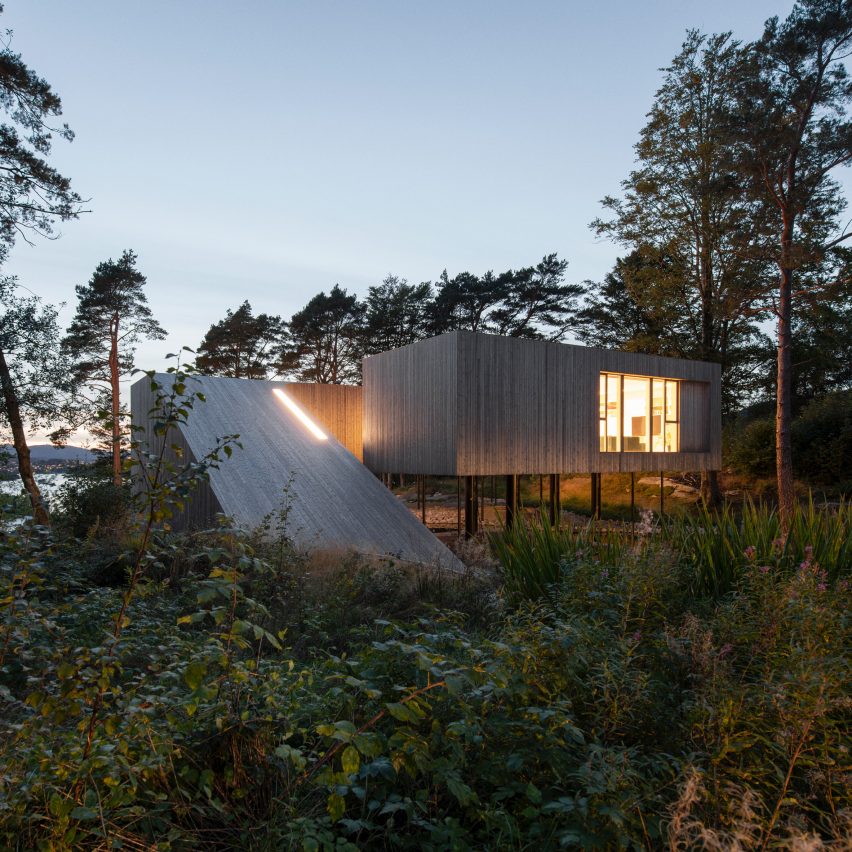Saunders Architecture designs villa on piloti overlooking Norwegian lake

Saunders Architecture has designed a wood-clad home near Bergen, Norway, with a sculptural form raised on metal stilts to capture views out over Lake Nordås.
The project, called Villa Grieg, combines a two-bedroom home with a music studio, which emerges from the ground in a low, sloping form that also houses the staircase up to the elevated living spaces.
The lakeside villa designed by Saunders Architecture sits on stilts on a hillside in Bergen
It was commissioned by a descendant of Norwegian composer Edvard Grieg, who in the 1880s lived nearby in a villa with an adjacent composers hut, which now forms part of the Edvard Grieg Museum.
The new villa sits aligned with these historic buildings further up the hillside, taking its cues from both the programme and relationship to the landscape found in Edvard Grieg's original home. The angular structure combines a home and a music studio
"It's almost a longing to have the same kind of life Edvard Grieg would have had at the time," Saunders Architecture founder Todd Saunders told Dezeen.
"Programmatically it's related, as both a place to compose music and a place to live, and geographically it has the same relationship to the lake," he continued.
The living space on the first floor is raised over water
The plan of Villa Grieg was conceived as a continuous line that gradually moves upwards, from a more insular music studio at ground floor level into a glazed, open living space raised on piloti and framing dram...
| -------------------------------- |
| Ãlvaro Siza expands his Serralves Museum in Porto with angular gallery |
|
|
Villa M by Pierattelli Architetture Modernizes 1950s Florence Estate
31-10-2024 07:22 - (
Architecture )
Kent Avenue Penthouse Merges Industrial and Minimalist Styles
31-10-2024 07:22 - (
Architecture )






