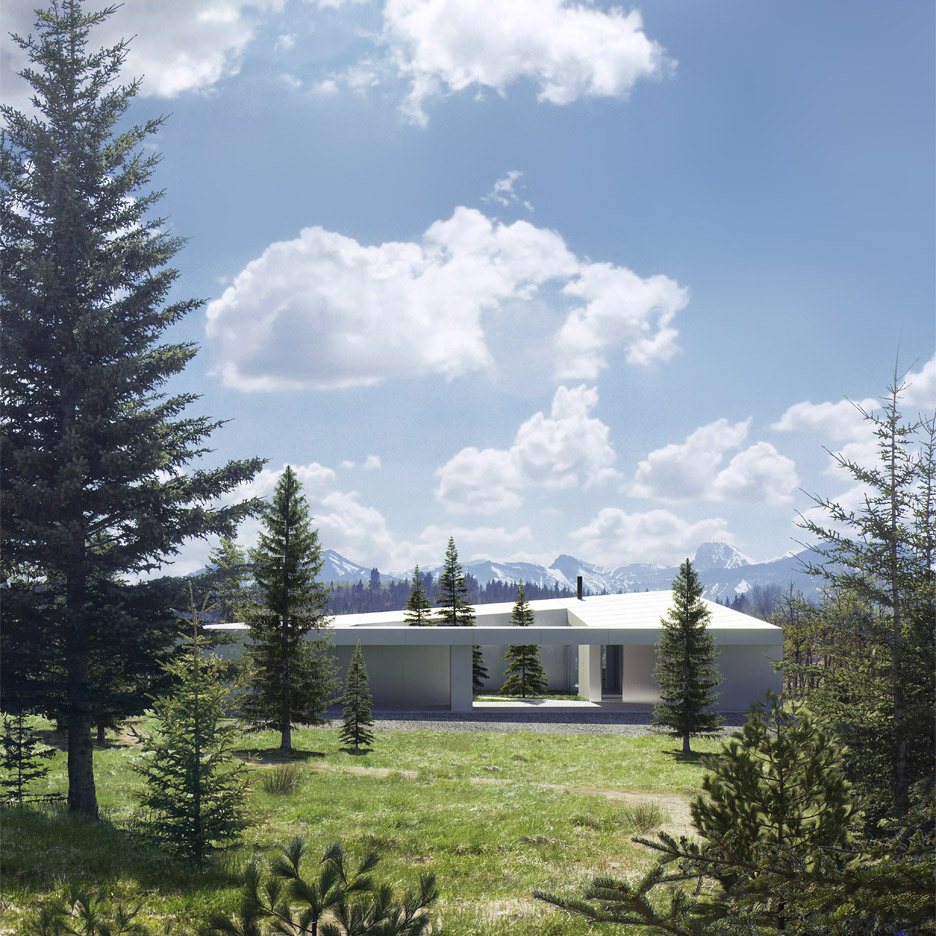Saunders Architecture unveils five house designs for Canadian wilderness development

Norwegian studio Saunders Architecture has revealed designs for five of the 44 rural retreat homes being built across a vast landscape in the foothills of southern Alberta, Canada (+ slideshow).
O House
Property developer Ian MacGregor is spearheading the Carraig Ridge project to build an array of architect-designed homes across an area of 650 acres (263 hectares) between the city of Calgary and Banff National Park.
O House
Todd Saunders ? a Canadian-born architect whose portfolio includes the artists' cabins on the remote Fogo Island and lookout points over Nordic fjords ? is working on five of the houses, described by the firm as "unique modern retreats".
Other architects involved include Seattle firm Olson Kundig and New York studio Young Projects. V House
Saunders' designs are each named after a different letter of the alphabet, in reference to the shape of the floor plans.
The I House is the simplest of the five designs. It comprises a rectilinear building with an expansive glass frontage.
V House
O House and T House are both designed to frame courtyards. The former will have a rectangular patio at its centre, and the latter will frame a triangular deck facing out to the south.
V House will actually be L-shaped in plan, dividing the building up into two wings, while the three-pronged Y House will have a living room at its centre, and bedrooms and a garage divided between wings.
I House
"Every new house at Carraig Ridge will have...
| -------------------------------- |
| Frame City by Fernando Donis | Redesign the World | Dezeen |
|
|
Villa M by Pierattelli Architetture Modernizes 1950s Florence Estate
31-10-2024 07:22 - (
Architecture )
Kent Avenue Penthouse Merges Industrial and Minimalist Styles
31-10-2024 07:22 - (
Architecture )






