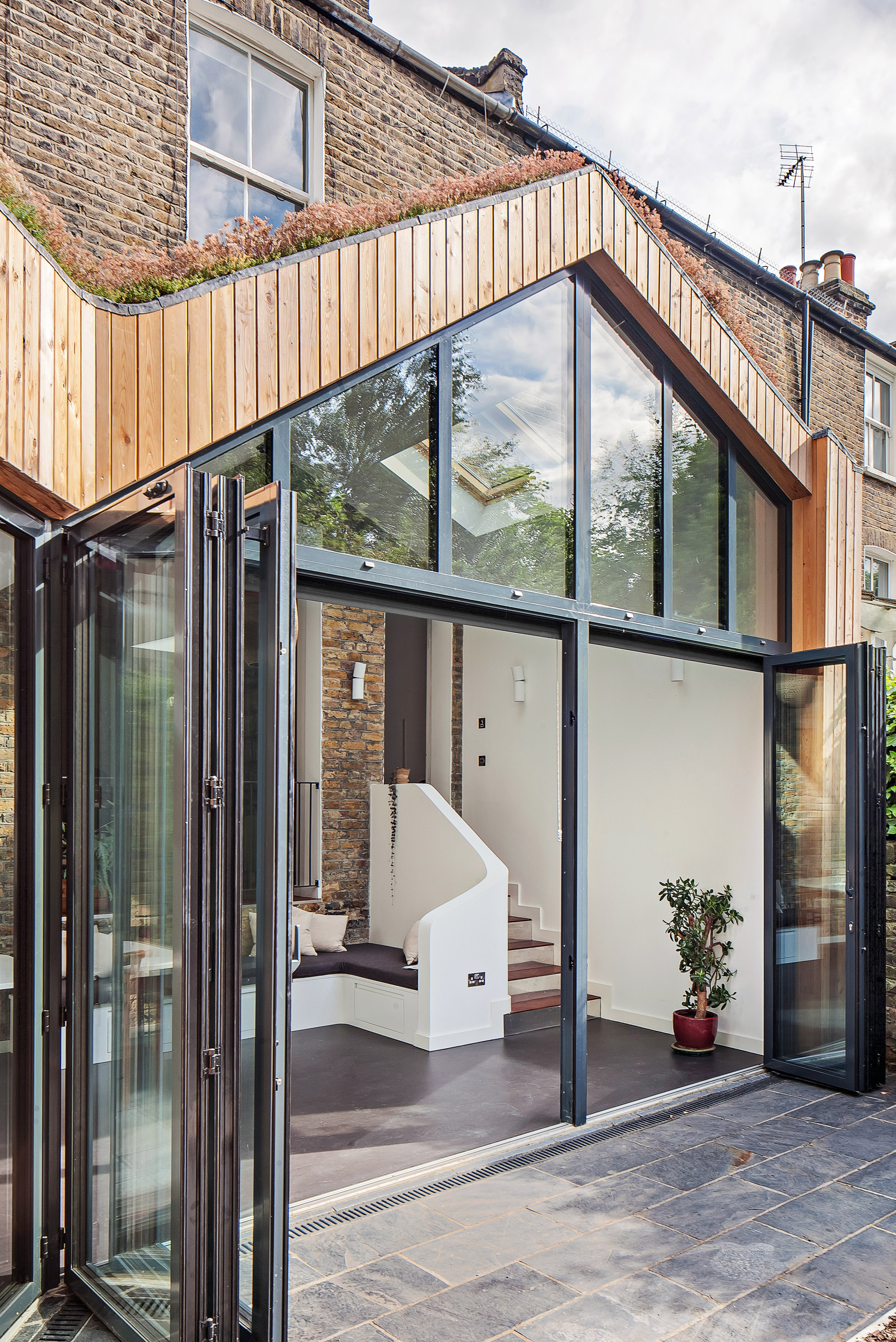Scenario Architecture covers London house extension in larch and sedum

Scenario Architecture has added a wooden extension with a jagged sedum-covered roof and a large window to the rear of an east London house.
The two-storey Evering Road apartment occupies the ground and basement floor of a Victorian house in a Hackney conservation area.
London-based Scenario Architecture was asked by the owners, a couple who had lived in the property for over a decade, to improve the natural lighting within while making as few changes to the existing building as possible.
The original brick rear facade was maintained, while an existing conservatory that blocked light into the ground floor lounge behind it was demolished.
The architects replaced it with the extension, which has an unusual shape created by following the openings in the existing rear facade.
The irregularly pitched roof above one half includes tall openings for the new living and dining room. The architects added black railings to the original openings, creating balconies overlooking the new space from the living room, which was left unaltered.
"In order to keep and respect the original structure and features as much as possible, the original back facade openings were kept, creating an internal balcony overlooking the dining area and garden beyond it," said the architects.
"The living room with its original features was left as existing keeping a cosy and more traditional space."
Large expanses of glazing follow the gable shape to allow for plenty of l...
| -------------------------------- |
| INTERPRETACIÃN DE PLANOS. Detalles. |
|
|
Villa M by Pierattelli Architetture Modernizes 1950s Florence Estate
31-10-2024 07:22 - (
Architecture )
Kent Avenue Penthouse Merges Industrial and Minimalist Styles
31-10-2024 07:22 - (
Architecture )






