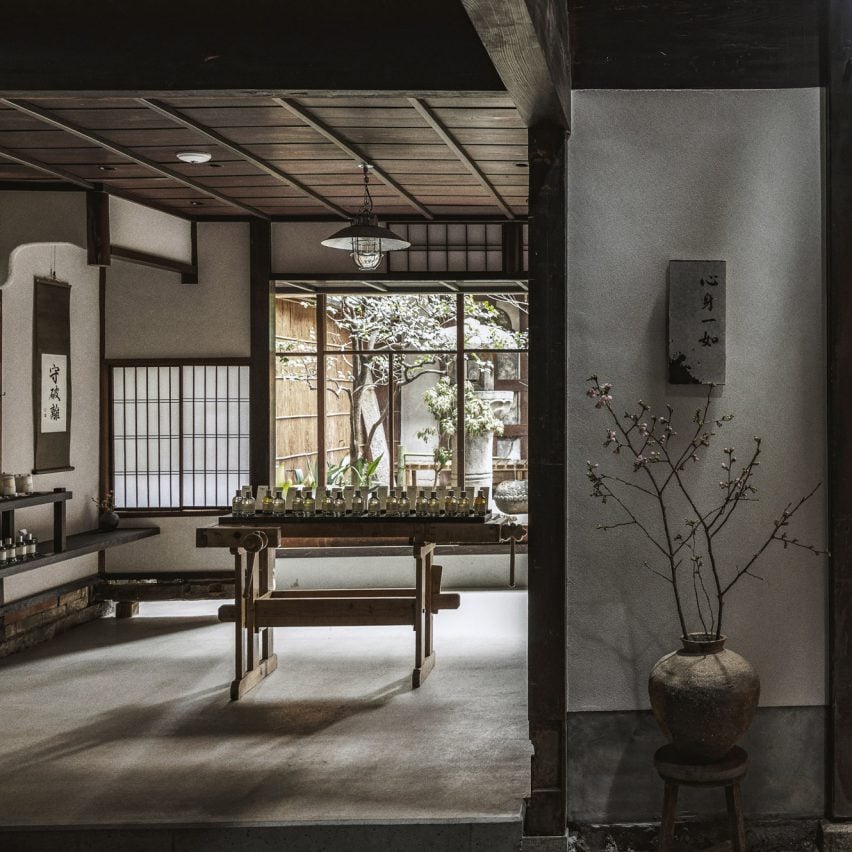Schemata Architects transforms 145-year-old townhouse into Le Labo flagship

Tokyo studio Schemata Architects has combined Japanese and Western designs inside a traditional wooden townhouse in Kyoto to create a store for perfumery brand Le Labo.
The building, otherwise known as a machiya, is located in the Kiyamachi area and has been revamped to incorporate Le Labo's typical finishes while respecting its 145-year-old architecture.
The flagship store is located in an old Kyoto townhouse
"How can a brand born and loved in the USA, a country with a culture of shoes-on, be in step with the values of traditional Japanese architecture, a culture of shoes-off, and blend in with Japanese culture"" Schemata Architects founder Jo Nagasaka told Dezeen.
"The project was a struggle between the two."
Schemata Architects' design respects the original interior Le Labo stores are normally located in pared-back modern concrete buildings, but here, Schemata Architects kept the feel of the old townhouse, while making concessions for Western customs.
"We were discussing all the time how much of the existing weathered textures should be retained," Nagasaka said.
A craftsman room is located on the second floor
The first floor, which showcases the brand's products, feels more like other Le Labo stores, while the second, which houses offices, a craftsman room and a "fragrance organ", has a more traditional feel.
"The first floor was furnished as a place to spend time standing up with shoes on, and products were displayed,&qu...
| -------------------------------- |
| Barclay & Crousse's award-winning Edificio E captured in movie by Cristobal Palma |
|
|
Villa M by Pierattelli Architetture Modernizes 1950s Florence Estate
31-10-2024 07:22 - (
Architecture )
Kent Avenue Penthouse Merges Industrial and Minimalist Styles
31-10-2024 07:22 - (
Architecture )






