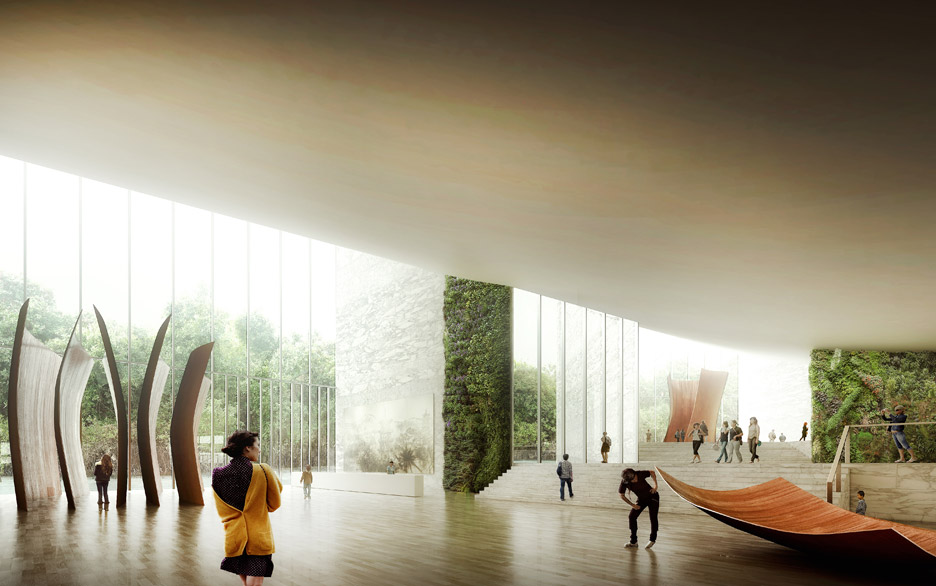Schmidt Hammer Lassen Architects reveals plans for clubhouse and spa over a Chinese lake

Schmidt Hammer Lassen Architects has begun work on a granite clubhouse and spa complex, which will be set in the centre of a lake in southern China to serve the residents of exclusive villas.
The complex by the Danish firm will comprise three granite-clad blocks with concave roofs, which will be linked at their corners to provide a 3,160-square-metre space.
The structures will be used temporarily as a sales office for the new development, which is located in the mountainous district of GaoYao, but will later be adapted to provide facilities for residents including an art gallery, spa and lounge.
Set on the edge of a weir that controls the lake level, it will be surrounded by water and connected to land by a narrow pedestrian bridge. "By placing the clubhouse at the centre of the lake, visitors will become instantly connected to the site, surroundings and mountains," Schmidt Hammer Lassen partner Chris Hardie told Dezeen.
Related story: Halifax library by Schmidt Hammer Lassen comprises four stacked blocks
"The project aims to connect visitors to the beautiful landscape surroundings through a series of framed panoramic views," he added. "Initially the space will act as a gallery and sales pavilion, and later be adapted into an exclusive clubhouse and spa serving the residents of a new development of private villas."
The architects employed a Feng Shui expert to determine the orientation of the building on ...
| -------------------------------- |
| TRAGALUZ. Vocabulario arquitectónico. |
|
|
Villa M by Pierattelli Architetture Modernizes 1950s Florence Estate
31-10-2024 07:22 - (
Architecture )
Kent Avenue Penthouse Merges Industrial and Minimalist Styles
31-10-2024 07:22 - (
Architecture )






