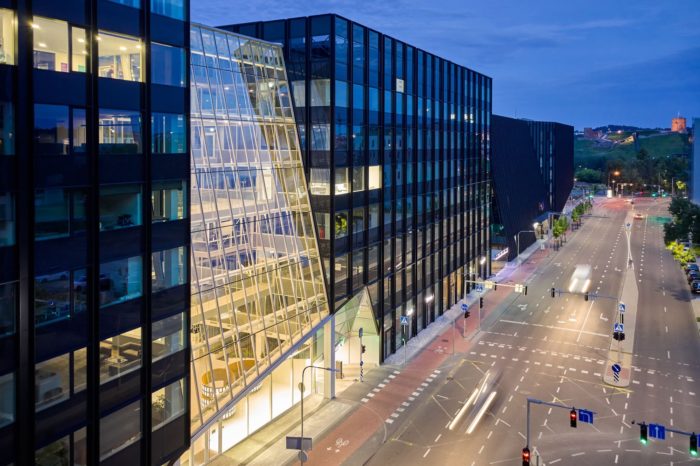Scoreboard Office Building | arches

Scoreboard Office Building’s structure:-
The scoreboard of the old stadium shone above the misty Vilnius city center for many years, informing about unusual events happening and attracting crowds of citizens, – ?1:0? or maybe ?GOAL!?" That dark, pixel-shaped structure of the scoreboard was an integral part of the city?s silhouette and played an important role in urban memory.
photography by : Norbert Tukaj
We decided to take advantage of this strong image by participating in an architectural office building competition that was held on the site of the former stadium. The original monumental, pixelated façade and lying obelisk-like structure, settled along with one of the city?s most important arteries.
It was important for us to create an extraverted complex that lets the light and people flow fluently through the building, allowing us to find a place for recreation, work, and observation of urban city life. photography by : Norbert Tukaj
The nearly 180 m long structure of the building was divided by the volume of the atrium. The atrium settled on the urban axis from the street on the west letting the sun illuminate the square on the east. The main entrance is provided on the north side, where the largest volume cut on the corners forms the maximum opening to space.
All “cutouts” are made of clear, bleached glass. Such a light-dark effect not only helps to identify points of access but also optically divides the volume into parts – volu...
_MFUENTENOTICIAS
arch2o
_MURLDELAFUENTE
http://www.arch2o.com/category/architecture/
| -------------------------------- |
| Live talk with Hans Lensvelt | Virtual Design Festival | Dezeen |
|
|
Villa M by Pierattelli Architetture Modernizes 1950s Florence Estate
31-10-2024 07:22 - (
Architecture )
Kent Avenue Penthouse Merges Industrial and Minimalist Styles
31-10-2024 07:22 - (
Architecture )






