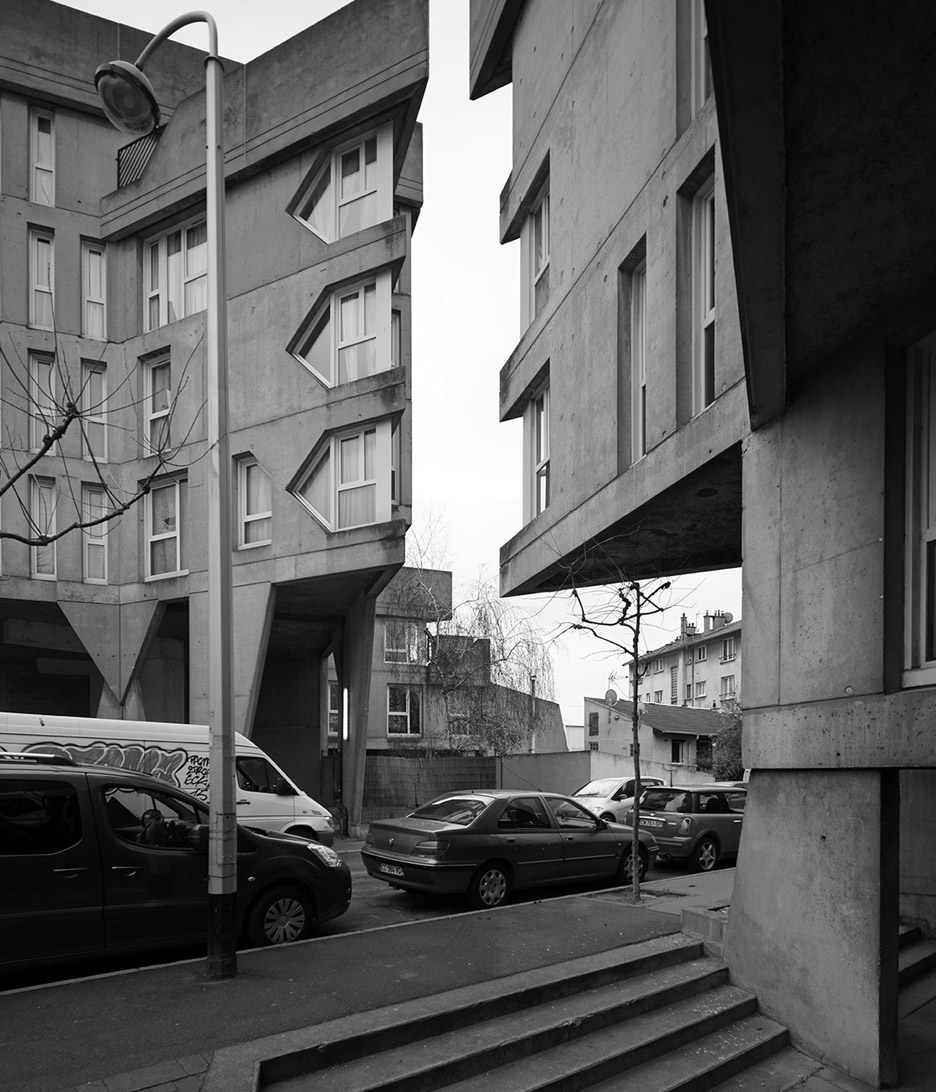Scott Benedict captures the raw concrete of the Cité Rateau housing estate in Paris

Photo essay: American photographer Scott Benedict has travelled to the outskirts of Paris to photograph a little-known concrete housing estate, designed by French architects Jean Renaudie and Rénée Gailhoustet (+ slideshow).
The result of a study carried out by the architects in the 1960s, Cité Rateau features both the bare concrete and radical forms of Brutalist architecture, as well as the playful use of shape demonstrated by the Postmodernists.
Benedict describes the 151-unit estate as "a romantic vision of a pre-modern village wrapped in a Brutalist cloak". In this essay, written exclusively for Dezeen, he offers his opinion of the project.
My friend Piotr had been speaking of a spectacular concrete building that I'd find interest in photographing. The complex ? la Cité Rateau by Jean Renaudie and Rénée Gailhoustet ? is located in the suburbs just north of Paris towards Charles de Gaulle Airport. Determined to see it before returning to New York, we set out towards La Courneuve, tucked between the larger suburbs of St Denis and Bobigny.
At Porte de la Chapelle we crossed the Boulevard Périphérique, the bounding road that formerly closed the administrative limit of Paris. On 1 January 2016 the ring road was absorbed into the newly inaugurated Métropole du Grand Paris, which extended the city's boundaries to include the predominantly working-class and industrial communes previously outside Paris proper. Heading further north, leaving thi...
| -------------------------------- |
| CÓMO INSTALAR PISO VINILICO. Tutoriales de arquitectura. |
|
|
Villa M by Pierattelli Architetture Modernizes 1950s Florence Estate
31-10-2024 07:22 - (
Architecture )
Kent Avenue Penthouse Merges Industrial and Minimalist Styles
31-10-2024 07:22 - (
Architecture )






