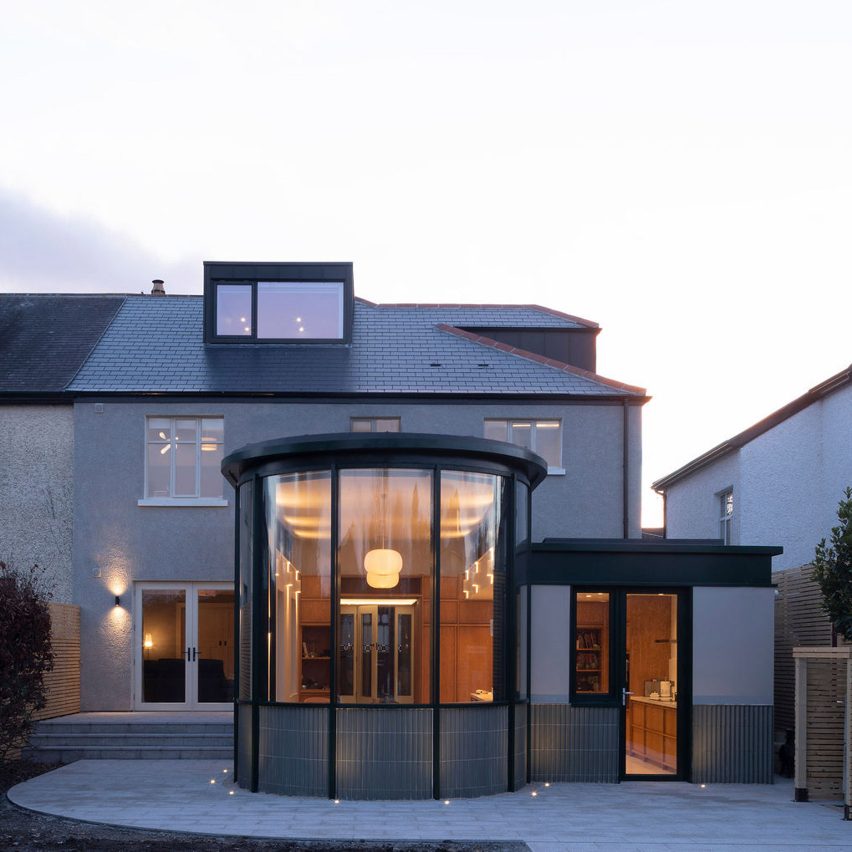Scullion Architects adds curved-glass extension to 1930s home in Dublin

Scullion Architects has added a curved-glass extension that references Victorian conservatories as part of its renovation of a 1930s semi-detached house in the suburbs of Dublin.
The two-storey home was updated with the glass extension, designed to be a continuation of the home, and renovated with a repositioned kitchen diner that reflected the client's request for a family-focused space.
Top: Churchtown by Scullion Architects. Above: the architects added a glass extension to the home
Named Churchtown, the extension was informed by Victorian glass conservatories and shop fronts, which the architects hoped would add a lightness to the previously dark home.
The curved-glass design overlooks the garden and is framed by forest-green metalwork and hardware to add a "delicacy" and reflect the 1930s joinery on the facade's fascias and bay windows. Glass is framed by forest-green metalwork
"The intended atmosphere of the new room is certainly influenced by the great Victorian glasshouses and sun parlours of Richard Turner; and the curved glass form does echo that as well," Scullion Architects director Declan Scullion told Dezeen.
"Unlike the Victorian glasshouse, however, the glass itself is curved. This was born out of wanting to achieve that wonderful liquid-like quality that glass achieves when curved, like on a Victorian shop front, which also feels quite luxurious."
The extension houses an open-plan kitchen diner
The building's original layout pos...
| -------------------------------- |
| Domus Image Search uses machine learning to source materials for architects and designers |
|
|
Villa M by Pierattelli Architetture Modernizes 1950s Florence Estate
31-10-2024 07:22 - (
Architecture )
Kent Avenue Penthouse Merges Industrial and Minimalist Styles
31-10-2024 07:22 - (
Architecture )






