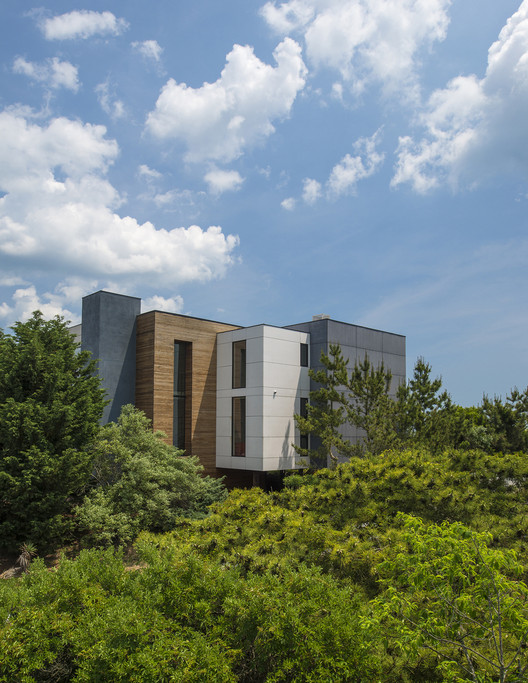Sea Del House / Robert M. Gurney

Sea Del Estates is small, gated oceanfront community located in Bethany Beach, Delaware. The majority of the 42 houses located in the community are second homes used primarily during the summer months. Most of the houses were originally constructed in the 1970?s and 1980?s and are simple wood framed structures.
© Hoachlander Davis Photography
Architects: Robert M. Gurney
Location: Bethany Beach, DE, USA
Project Year: 2015
Photographs: Hoachlander Davis Photography
Project Architect: Sarah A. Mailhot
Contractor: Bruce Mears
Engineer: Long, Tann & D?Onofrio Structural Engineers
© Hoachlander Davis Photography
From the architect. Sea Del Estates is small, gated oceanfront community located in Bethany Beach, Delaware. The majority of the 42 houses located in the community are second homes used primarily during the summer months. Most of the houses were originally constructed in the 1970?s and 1980?s and are simple wood framed structures.
© Hoachlander Davis Photography
To protect against potential flooding, County ordinances require that the houses be elevated twelve feet above sea level. Consequently, these houses were typically framed on wood piles. Building codes also require that enclosed space located below the mean flood level be constructed with ?break-away? walls...
© Hoachlander Davis Photography
Architects: Robert M. Gurney
Location: Bethany Beach, DE, USA
Project Year: 2015
Photographs: Hoachlander Davis Photography
Project Architect: Sarah A. Mailhot
Contractor: Bruce Mears
Engineer: Long, Tann & D?Onofrio Structural Engineers
© Hoachlander Davis Photography
From the architect. Sea Del Estates is small, gated oceanfront community located in Bethany Beach, Delaware. The majority of the 42 houses located in the community are second homes used primarily during the summer months. Most of the houses were originally constructed in the 1970?s and 1980?s and are simple wood framed structures.
© Hoachlander Davis Photography
To protect against potential flooding, County ordinances require that the houses be elevated twelve feet above sea level. Consequently, these houses were typically framed on wood piles. Building codes also require that enclosed space located below the mean flood level be constructed with ?break-away? walls...
| -------------------------------- |
| Stride Treglown completes new site for the Deaf Academy in Exmouth |
|
|
Villa M by Pierattelli Architetture Modernizes 1950s Florence Estate
31-10-2024 07:22 - (
Architecture )
Kent Avenue Penthouse Merges Industrial and Minimalist Styles
31-10-2024 07:22 - (
Architecture )






