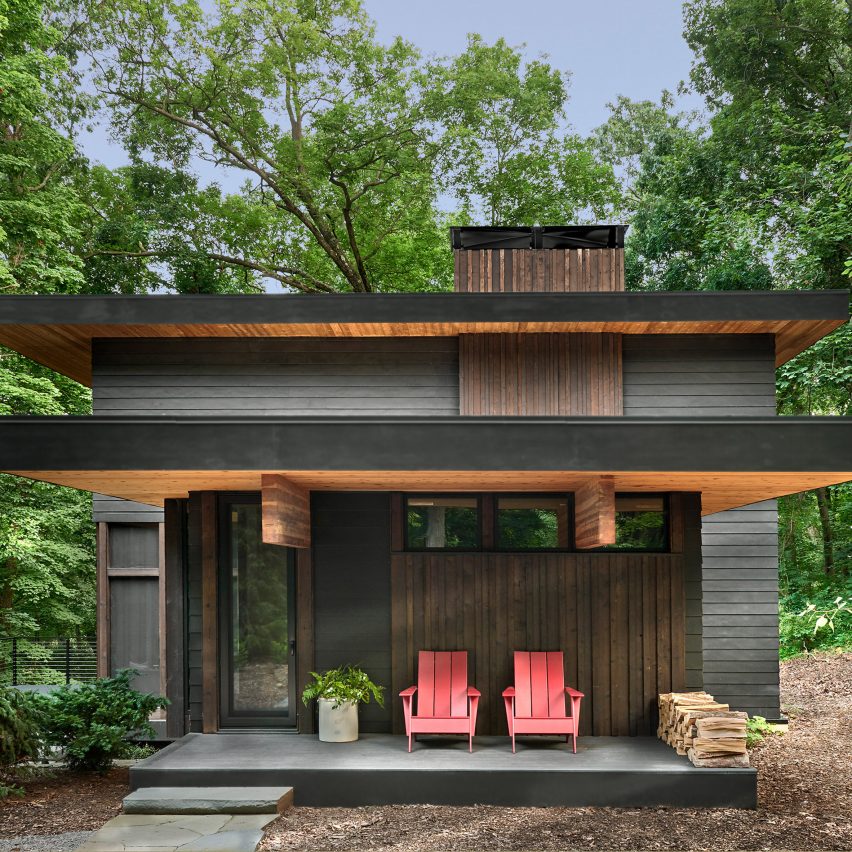Searl Lamaster Howe tucks Lawless Retreat into Michigan woods

Architecture studio Searl Lamaster Howe has used charred cedar and slate to create this holiday home for a Chicago couple.
The clients spent years searching for a perfect property to build a weekend home. They decided on a forested property about two hours drive east from the city in Michigan that sits on the edge of a nature preserve, called Lawless Park.
The couple hired Chicago studio Searl Lamaster Howe to create a modern-style retreat with a high level of transparency and craftmanship.
The clients also desired a home that would help them slow down and feel a sense of serenity.
Lawless Retreat is designed as a quiet, rectilinear dwelling that is tucked into the woods. Roughly T-shaped in plan with a flat roof, the house totals 2,425 square feet (225 square metres). "While spacious in feel, the house is quite compact, leaving not a square inch of wasted space," the studio said.
Perched on a ridge, the home is surrounded by a canopy of leaves. In the winter, when the leaves have fallen, the clients are afforded views of a valley down below.
Environmental concerns influenced the project's design. Passive features, such as ample glazing and broad roof overhangs, help with heating and cooling, as does a geothermal system. The home was carefully positioned so that no mature trees were harmed.
The exterior is wrapped in durable materials such as charred cedar and cement-board lap siding. Dark hues are intended to help the dwelling take second stage to the &quo...
| -------------------------------- |
| TIPOS DE CAMPOS DE INFILTRACIÃN. |
|
|
Villa M by Pierattelli Architetture Modernizes 1950s Florence Estate
31-10-2024 07:22 - (
Architecture )
Kent Avenue Penthouse Merges Industrial and Minimalist Styles
31-10-2024 07:22 - (
Architecture )






