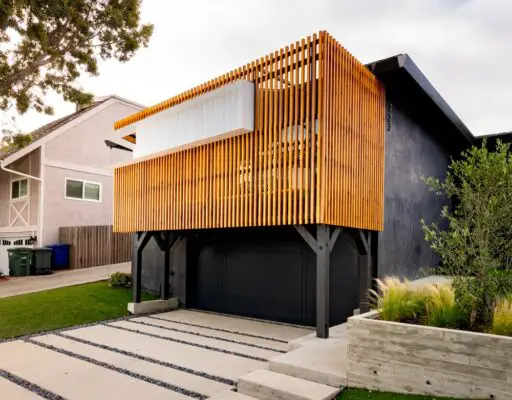Seaside House, El Segundo California

Seaside House, El Segundo Home, California Real Estate, Extension Design, USA Architecture Photos
Seaside House in El Segundo
Jun 22, 2022
Architects: Alloi Architecture + Construction
Location: El Segundo, California, USA
Photos: Nils Timm
Seaside House, California
A young Australian family from Sydney who wanted to expand and modernize their Seaside House selected Alloi as the architect and builder. The existing kitchen living and dining spaces were built in the 1950s as segmented and dark spaces.
The Alloi team carefully designed the opening of spaces such that the kitchen became open to the dining with a 25ft long integrated counter that transforms into a work desk.
The interior space flows into the exterior by way of a new large sliding door system, in a matte black finish, which doubles the size of the living room. The home speaks to the neighborhood with an interplay of connectivity and privacy, solace, and excitement.
What are the highlight features of this project"
– Kitchen-living dining remodel
– New porch with custom steel and western red cedar privacy screen
– Steel oculus directs view toward the ocean
– New landscape planters, new grass pave driveway pads with gravel infill- – New custom overhead garage door with hidden integrated large magnetic locking pivot door
What were the key challenges"
Small space; front yard had a view but the client wanted privacy.
What were the solutions"
We design a privacy-...
| -------------------------------- |
| Device that detects skin cancer wins James Dyson Award 2017 |
|
|
Villa M by Pierattelli Architetture Modernizes 1950s Florence Estate
31-10-2024 07:22 - (
Architecture )
Kent Avenue Penthouse Merges Industrial and Minimalist Styles
31-10-2024 07:22 - (
Architecture )






