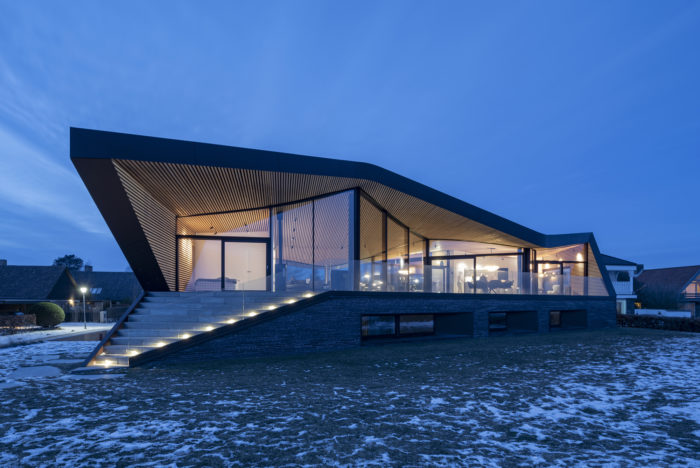Seaside Villa | CEBRA

Seaside Villa’s Concept:
Danish architecture studio CEBRA has completed a seaside villa in Denmark wrapped in an undulating roof, offering expansive views over the Aarhus Bay while also sheltering itself from the weather.
Responding to the specific site conditions and the client?s wish for artistic expression, the residence is designed as an inhabitable sculpture that takes on a different shape depending on your point of view and the capricious coastal weather.
© Mikkel Frost
The villa was developed for a site on the edge of a residential area, located only a stone?s throw from one of Aarhus? most popular beaches and offering magnificent views over the water and the hilly Mols peninsulas on the opposite side of the bay.
The aim of the design is to stage and utilize this location and life by the sea with the vast horizon as an everchanging backdrop for strolls along the beach, winter swimming, watersports, and everyday activities.
© Mikkel Frost
The interior is divided into two overall functional sections, each occupying one level of the two-story residence. The lower level contains ancillary functions such as storage, technical and utility rooms as well the main entrance and the garage.
Upon entering the villa, a circular opening to the garage frames views of the car enthusiast owner?s collection of vehicles, greeting visitors as a display of drivable sculptures.
© Mikkel Frost
From this base, a staircase leads up to the plateau of primary living spaces and ...
_MFUENTENOTICIAS
arch2o
_MURLDELAFUENTE
http://www.arch2o.com/category/architecture/
| -------------------------------- |
| ÃCULO. Vocabulario arquitectónico. |
|
|
Villa M by Pierattelli Architetture Modernizes 1950s Florence Estate
31-10-2024 07:22 - (
Architecture )
Kent Avenue Penthouse Merges Industrial and Minimalist Styles
31-10-2024 07:22 - (
Architecture )






