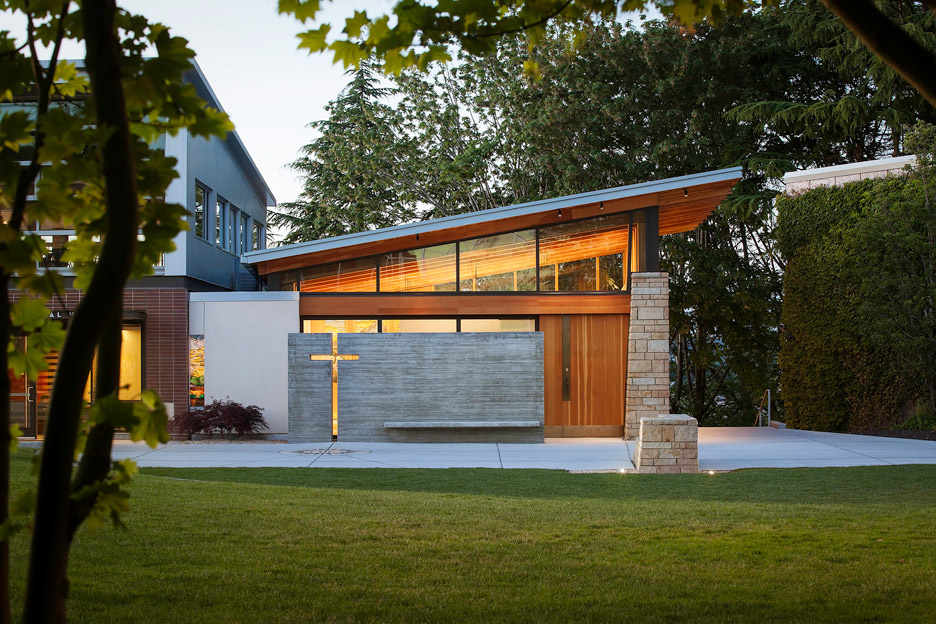Seattle chapel by Hennerbery Eddy features chunky walls of stone and concrete

American firm Hennebery Eddy Architects used wood, concrete, glass and battered stone to create this chapel on a Jesuit college campus in Seattle (+ slideshow).
Our Lady of Montserrat Chapel is located on the campus of a Jesuit college preparatory school in the Seattle neighbourhood of Capitol Hill. The small campus has slowly grown since it was founded over a century ago.
Designed to be open and inviting, the chapel serves as a venue for meetings, mass services, and individual prayer and reflection. It encompasses 1,600 square feet (approximately 149 square metres) and is attached to an adjacent building.
The design references historic missions, which varied in style, but typically were constructed of stone or adobe, and featured a high level of craftsmanship. "Inspired by the ruins of 17th-century South American missions, the design blends the strength and permanence of stone with the warmth and simplicity of wood," said Hennebery Eddy Architects, which is based in Portland, Oregon.
Facing the school's main plaza and lawn, the chapel acts as a campus focal point.
Related story: 11 of the most heavenly chapels on Dezeen
Square in plan, the compact building is topped with an angled roof with exposed wooden beams. Large clerestories and windows framed with wood enable natural light to fill the space.
One side of the chapel is partly clad in battered sandstone. The same material was used to form a bench placed at the perimeter of the l...
| -------------------------------- |
| ESCALA 1:50. Tutoriales de Arquitectura. |
|
|
Villa M by Pierattelli Architetture Modernizes 1950s Florence Estate
31-10-2024 07:22 - (
Architecture )
Kent Avenue Penthouse Merges Industrial and Minimalist Styles
31-10-2024 07:22 - (
Architecture )






