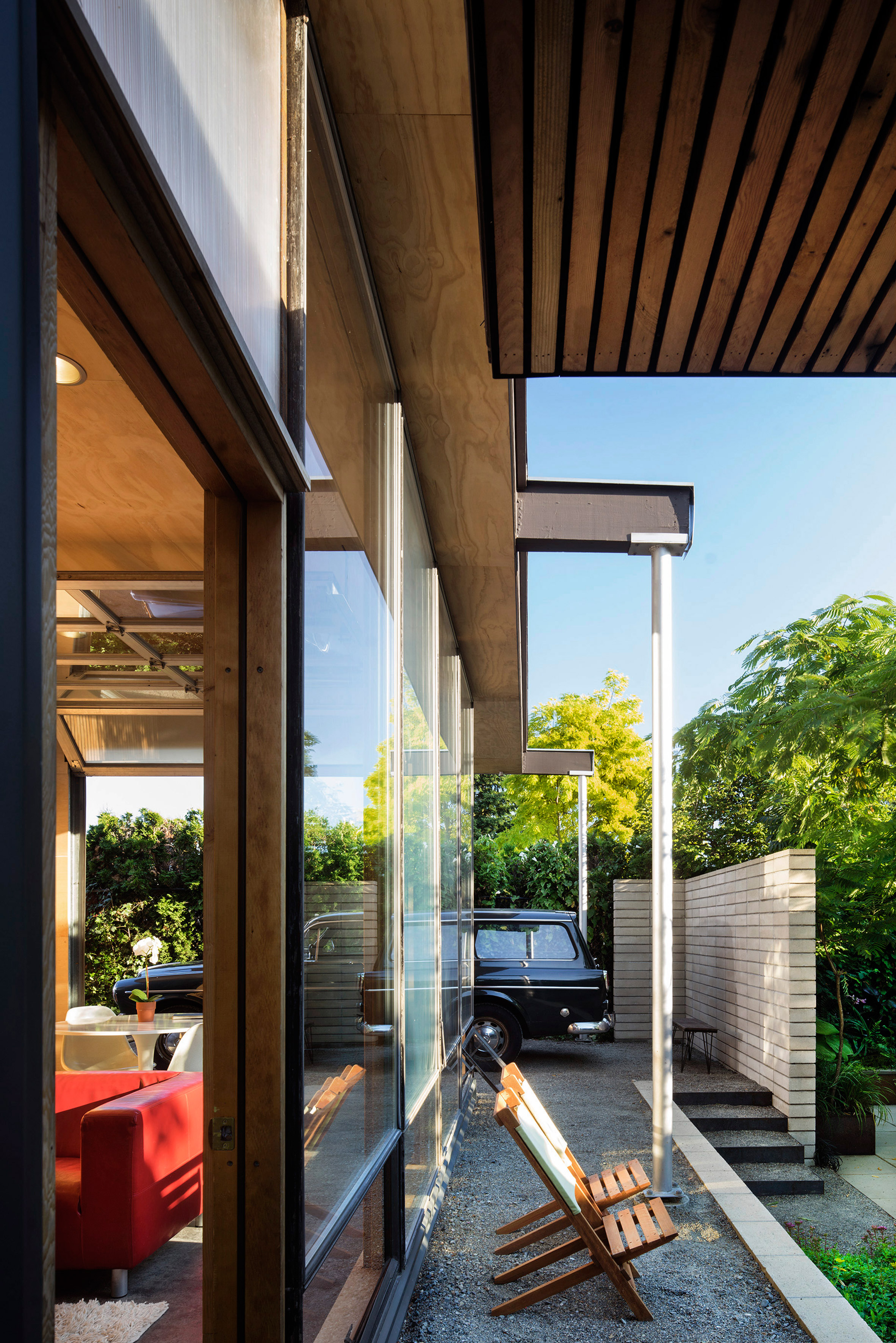Seattle garden studio by Wittman Estes offers model for "courtyard urbanism"

US firm Wittman Estes has added a studio building and a Chinese-inspired courtyard to an existing residence in a dense neighbourhood, aiming to show how to maximise an urban lot.
The project, called Grasshopper Studio and Courtyard, is located on a rectangular parcel that contains a modest home dating to the 1940s. The project entailed adding a multi-functional studio building in the rear of the property, adjacent to an alley, along with a sunken courtyard that sits between the studio and the main home.
"The flexibility of a small building footprint and large private outdoor space maximises and integrates the use of the entire property," said Wittman Estes, a local studio founded by architect Matt Wittman and landscape designer Jody Estes.
The studio was influenced by Seattle's housing crunch, which has led to the demolition of small urban buildings and the emergence of large, boxy structures that some perceive as undesirable. The Grasshopper project reconsiders the traditional "single-family lot and offers Seattle and alternative density for the future".
"Normative new housing demolishes existing small buildings and replaces them with Seattle Modern Boxes that maximise building size and density within zoning setbacks," said the firm. "Grasshopper Studio and Courtyard offers an alternative density called courtyard urbanism."
Rectangular in plan, the studio building encompasses 360 square feet (33 square metres). The side facing t...
| -------------------------------- |
| Hibino Sekkei and Youji no Shiro's AN Kindergarten features house-shaped reading nooks |
|
|
Villa M by Pierattelli Architetture Modernizes 1950s Florence Estate
31-10-2024 07:22 - (
Architecture )
Kent Avenue Penthouse Merges Industrial and Minimalist Styles
31-10-2024 07:22 - (
Architecture )






