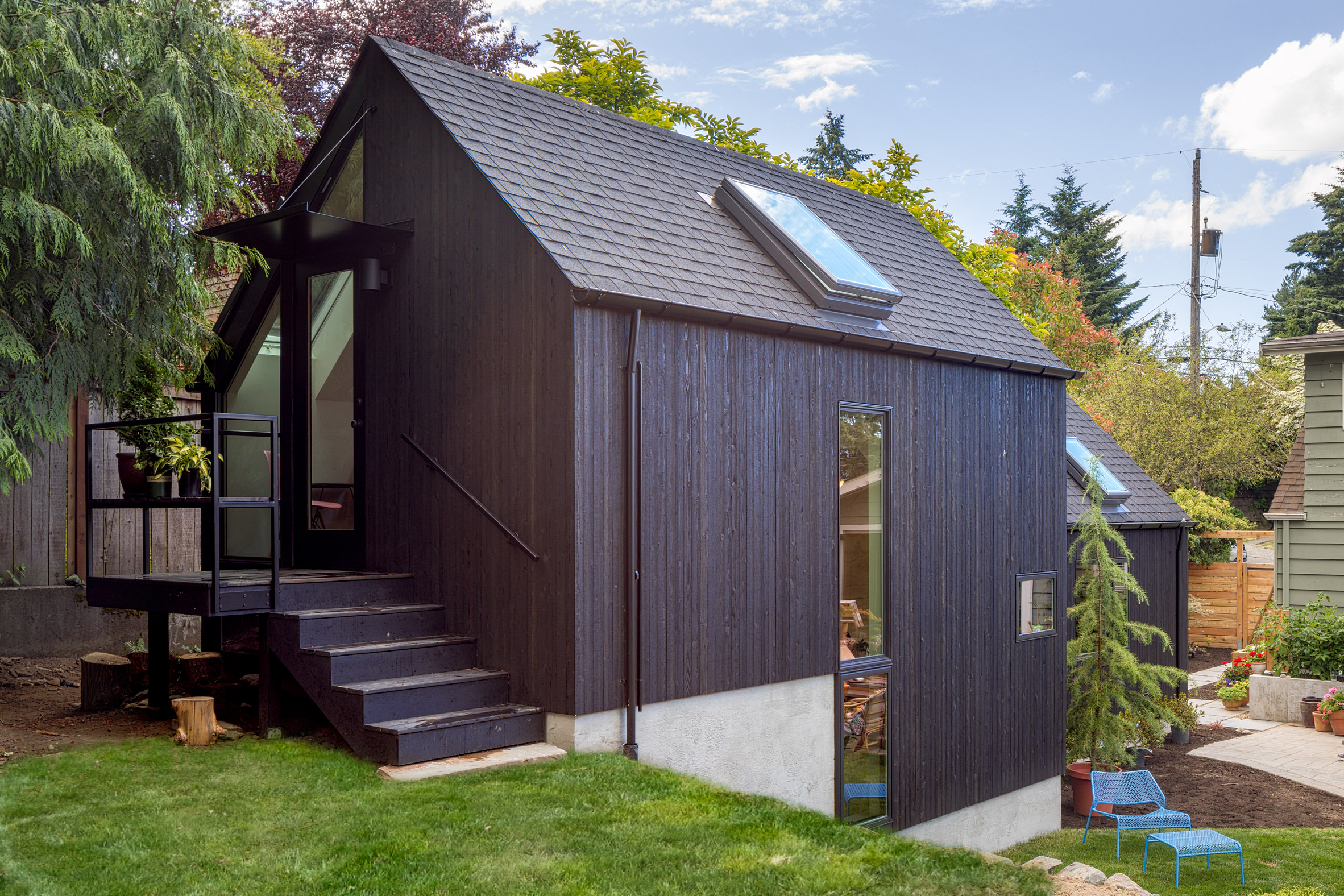Seattle Granny Pad by Best Practice provides living space in unused garage

Seattle firm Best Practice Architecture has converted an unused garage on a property in the city into a black house for the owners' elderly relative.
The Granny Pad was commissioned when the family were struggling to find housing for their ageing grandmother. The clients could not afford to relocate to a larger house in Seattle's competitive housing market, so the conversion provided a cost-effective alternative.
"The residential addition was built to give the ageing family member a safe and well-designed home, bring childcare to the growing family, and to maintain privacy for everyone involved," said architecture studio Best Practice, a Seattle firm founded in 2011.
The compact black cabin is made up of two slightly offset gabled forms. One follows the original profile of the garage, and the other is a new construction positioned adjacent.
The interior encompasses 571 square feet (53 square metres) of living space. Due to the client's limited mobility, Best Practice opted to lay out the apartment on a single level, with a lofted mezzanine for storage.
A small kitchenette and dining table are located at the front of the garage, where the door used to be. In addition to adding several windows to the double-height space, Best Practice also used light plywood for the interior finishes.
"Carefully placed windows and skylights provide lots of daylight. Rafters were left exposed in the ceiling," said the studio in a project description.
The original stru...
| -------------------------------- |
| Design project of the year 2020: Catch, The HIV Detector by Hans Ramzan | Dezeen Awards |
|
|
Villa M by Pierattelli Architetture Modernizes 1950s Florence Estate
31-10-2024 07:22 - (
Architecture )
Kent Avenue Penthouse Merges Industrial and Minimalist Styles
31-10-2024 07:22 - (
Architecture )






