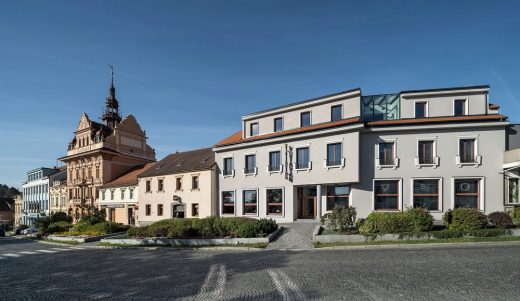Sedl?any Housing, Central Bohemia

Sedl?any Housing, Central Bohemia Hotel Conversion, Czech Architecture Redesign Project, Photos
Sedl?any Housing in Central Bohemia
17 Feb 2022
Architects: AulÃk Fi?er architekti
Location: Sedl?any, Central Bohemia, Czech Republic
Sedl?any Housing, CZ
The hotel building was built at the turn of the 1950s on the Sedl?any square. It formed a quality part of the square from the urban and architectural point of view. The building with its courtyard wings used the entire site quite intensively for a restaurant, a ballroom, and hotel rooms. Still, for many years it was no longer in use and fell into disrepair.
The new owner, who approached us with a request for cooperation, decided to convert the hotel into a mixed-use municipal house that would enrich the social life of Sedl?any and its surroundings. It was his second non-profit project, along with establishing a theatre in the village of Dra?kov. The building program included two multi-purpose interconnective halls, a fitness centre, a wellness centre, medical offices, a café, offices, and an apartment.
The conversion to the new function did not require extensive interventions into the load-bearing structures. The basic scheme of the original layout proved to be well utilizable.
The eastern façade facing the square was retained in its original form except for one glazed dormer. At the same time, a local extension with a two-storey residential unit was added to the western courtyard façade. Our work intended to exploit...
| -------------------------------- |
| Live panel discussion on luxury, wellbeing and digital innovation with Kohler | Talks | Dezeen |
|
|
Villa M by Pierattelli Architetture Modernizes 1950s Florence Estate
31-10-2024 07:22 - (
Architecture )
Kent Avenue Penthouse Merges Industrial and Minimalist Styles
31-10-2024 07:22 - (
Architecture )






