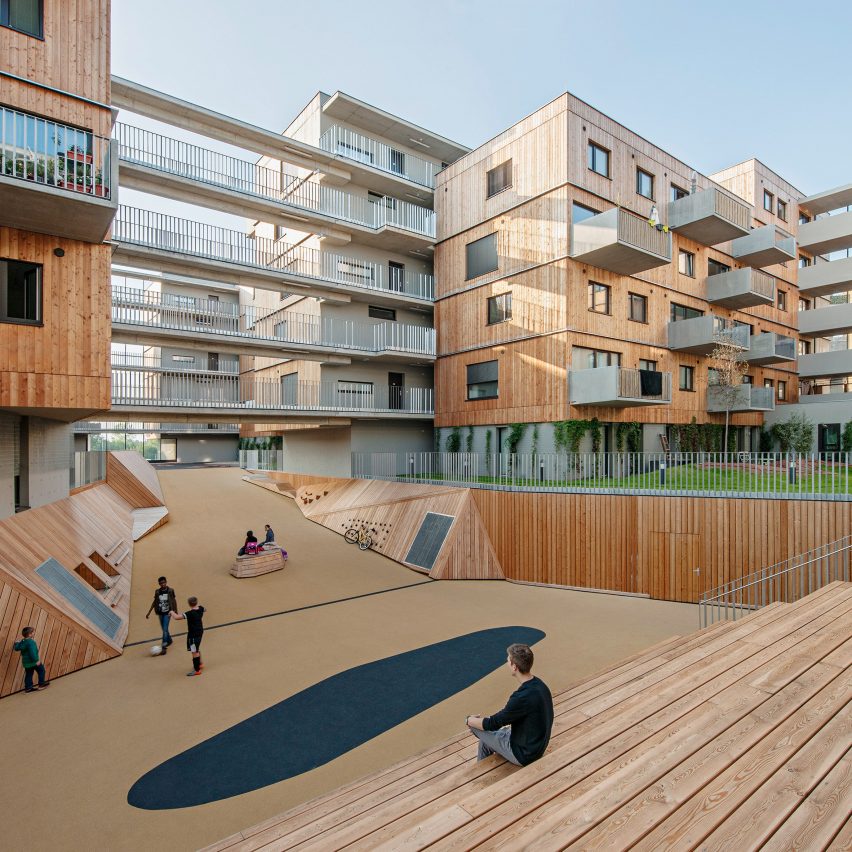Seestadt Aspern Housing by Berger + Parkkinen brought Red Vienna into the 21st century

The first case study in our Social Housing Revival series looks at a housing block in Vienna organised around a central "common heart" that harks back to the city's golden age of municipal construction.
Designed by local practices Berger + Parkkinen and Querkraft Architekten, Seestadt Aspern Housing was completed in 2015 for housing cooperative EGB.
The block, known as D12, provides 213 apartments, eight shops and community facilities in Vienna's new district of Seestadt Aspern, one of Europe's largest urban development projects.
Known as D12, the housing block meets the street with full-height windows and metal mesh for growing plants
Due for completion in 2030, this new district will provide homes for 20,000 people and 20,000 workplaces, organised across 240 hectares around an artificial lake on the site of a former airfield. Arranged in a series of timber-clad blocks with projecting concrete balconies around an internal courtyard, D12 was conceived by Berger + Parkkinen and Querkraft Architekten as a continuation and development of Vienna's rich social housing legacy.
Vienna's effective approach to social housing provision, often termed the Vienna Model, has long set it apart from any other city in the world, and has seen it named world's most liveable city by The Economist magazine several times.
A quarter of Vienna's residents are social tenants, and the majority of people in the city live in homes built on land that is publicly owned or owned by cooperatives...
| -------------------------------- |
| Milan: Top 5 Landmarks Where History and Modernity Collide ??? |
|
|
Villa M by Pierattelli Architetture Modernizes 1950s Florence Estate
31-10-2024 07:22 - (
Architecture )
Kent Avenue Penthouse Merges Industrial and Minimalist Styles
31-10-2024 07:22 - (
Architecture )






