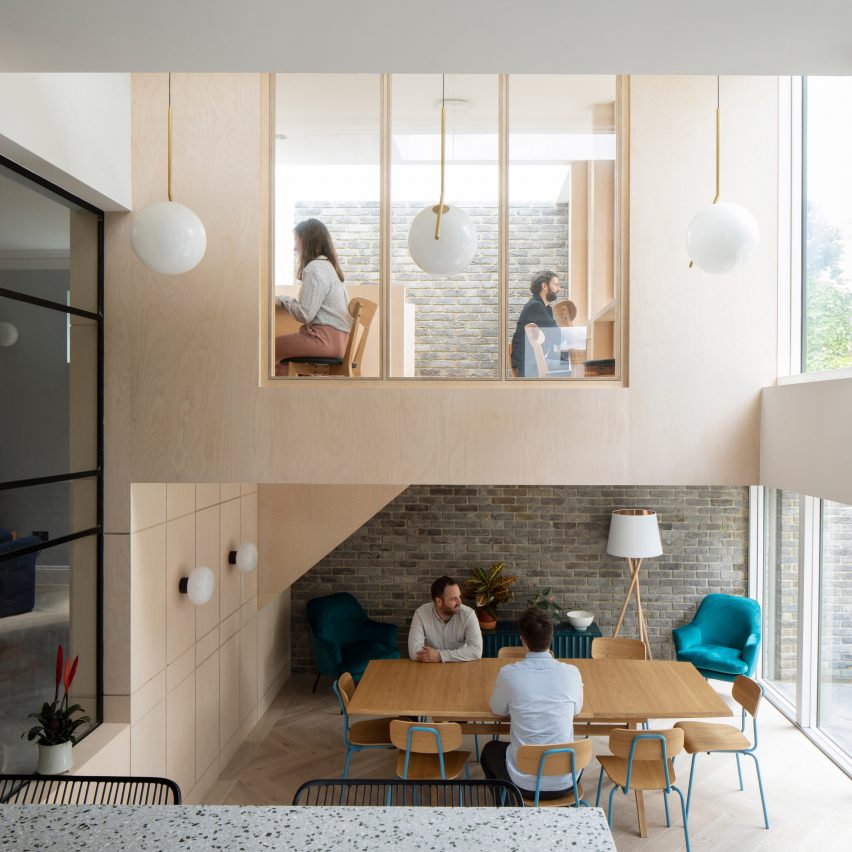Selencky Parsons reconfigures London house to create affordable co-living for music students

Seven post-graduate music students share living spaces, study areas and a sound-proofed rehearsal room in this north London house, which has been converted by architecture studio Selencky Parsons.
The Bravura House and Rehearsal Room project involved refurbishing and extending an early-20th-century house and installing a new purpose-built music room in the garden.
The house features several adjoining communal spaces
Selencky Parsons, led by architects Sam Selencky and David Parsons, saw the project as an opportunity to bring new thinking to the shared house typology.
Designed specifically to suit a group of cohabiting students, it combines large en-suite bedrooms with a range of communal spaces, so that residents can live and work alongside each other, but also find solitude when they need it. A sunken dining room opens out to the garden
"It was key to bring a sense of community to the house whilst also respecting the needs of an individual's space," said Sam Selencky.
"This led to a plan that allowed for seven generously sized student rooms with integrated private bathrooms, combined with a good-sized shared living area where each function has its own identity but feels connected,"Â he told Dezeen.
"We also had a strong desire to try and integrate a workspace into the designs, so that the students had the option of working in their rooms or using the shared workspace when they feel like having some company," he added.
Grey handmade bricks form...
| -------------------------------- |
| Matthew Day Jackson creates moon-inspired Formica to make furniture |
|
|
Villa M by Pierattelli Architetture Modernizes 1950s Florence Estate
31-10-2024 07:22 - (
Architecture )
Kent Avenue Penthouse Merges Industrial and Minimalist Styles
31-10-2024 07:22 - (
Architecture )






