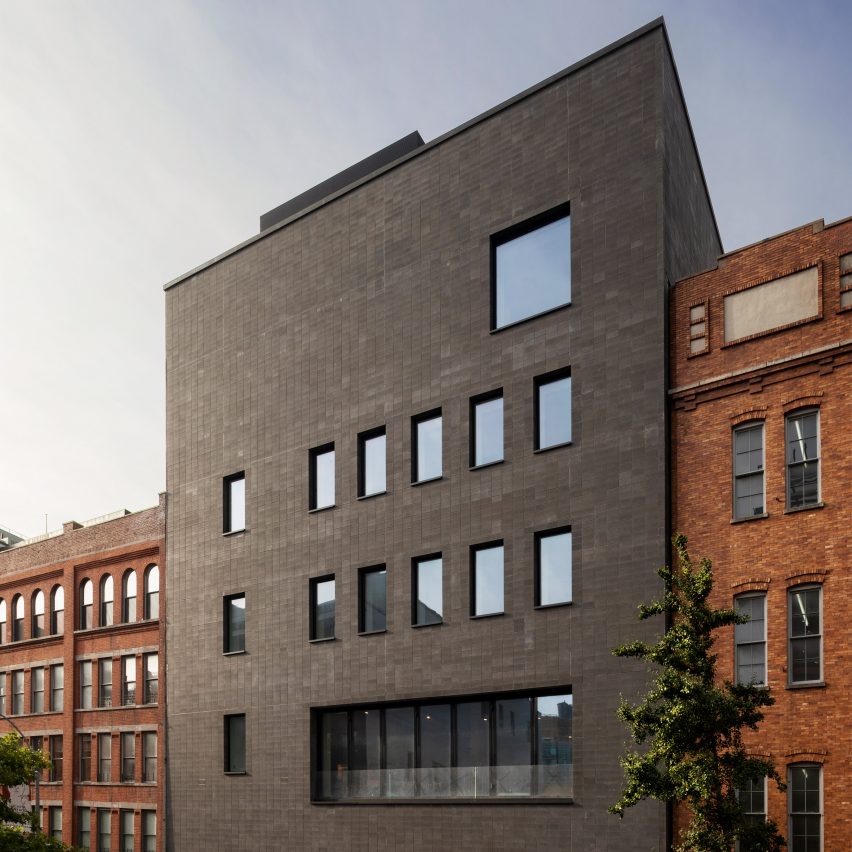Selldorf Architects clads Hauser & Wirth New York gallery in concrete

Folding glass doors break up the dark concrete walls of this outpost for international art gallery Hauser & Wirth in New York City, designed by Selldorf Architects.
New York firm Selldorf Architects was enlisted to create the building in the city's Chelsea neighbourhood, a formerly industrial area featuring 20th-century, red-brick structures that is now a hub for art galleries.
The street-facing wall is masonry formed by concrete blocks to draw from the history of the West Chelsea Arts District, but also provide a contemporary feel. According to the firm, the concrete is made up of recycled glass and aggregate and is sustainably sourced. Paler zinc panels wrap the entrance.
Rising five storeys, the street-facing wall is punctured by two long bands of folding glass doors on the ground and first floor. Dark masonry walls draw on the red-brick architecture of Chelsea. Photograph by Nicholas Venezia
The 16-foot-tall (4.9-metre-tall) ground floor doors lead from the street into an L-shaped gallery and the 12-foot-tall (3.7-metre-tall) set above opens onto a balcony. Rhythmic rectangular windows run along the second and third floor, while the fourth floor has one single large window.
Selldorf Architects created the West 22nd Street gallery to replace a former outpost the firm designed in an old dance club on West 18th Street in 2013.
This project, however, is Hauser & Wirth's first purpose-built space since it was founded in 1992, enabling the firm to create interiors ide...
| -------------------------------- |
| University of Queensland Oral Health Centre by Cox Rayner Architects |
|
|
Villa M by Pierattelli Architetture Modernizes 1950s Florence Estate
31-10-2024 07:22 - (
Architecture )
Kent Avenue Penthouse Merges Industrial and Minimalist Styles
31-10-2024 07:22 - (
Architecture )






