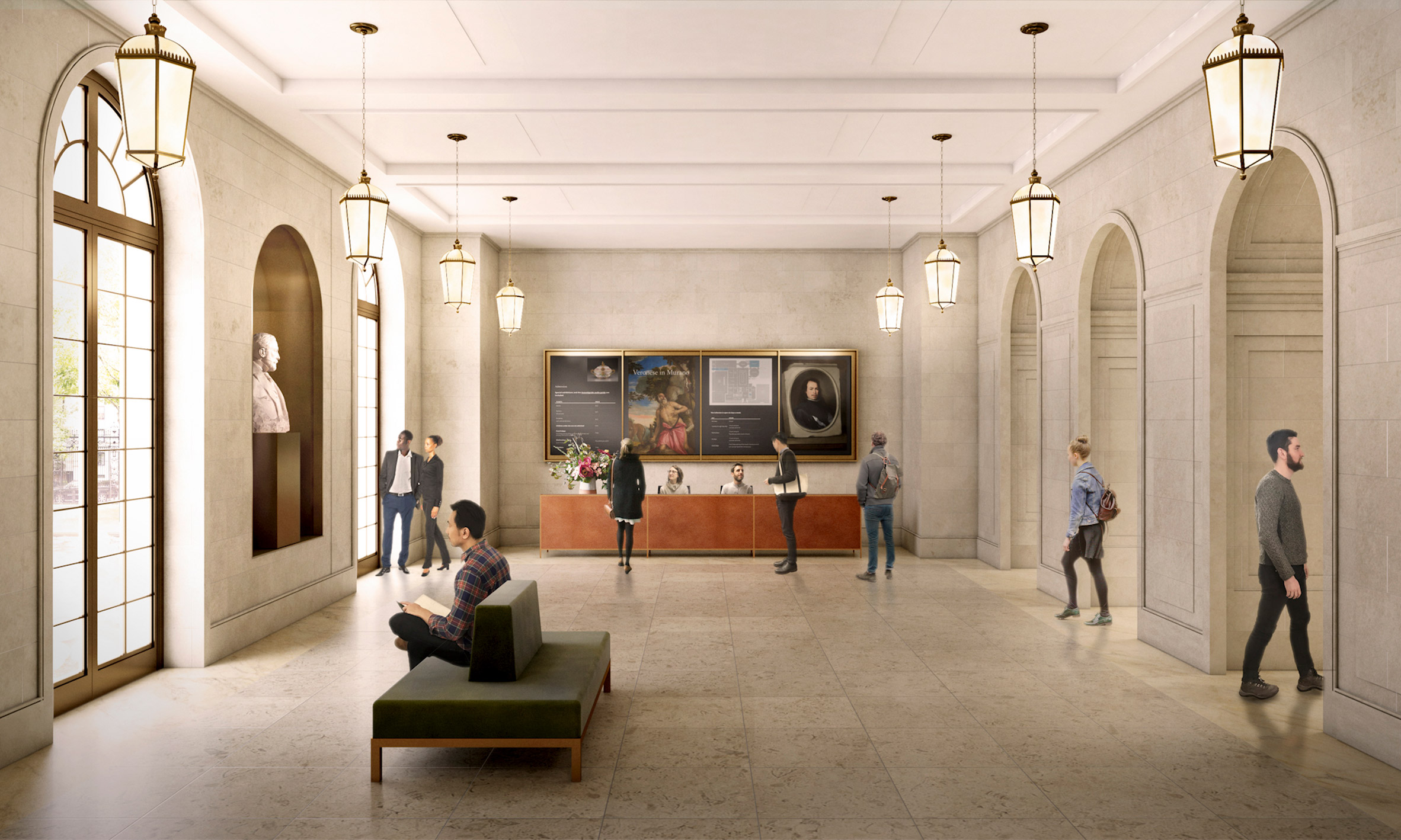Selldorf Architects unveils major renovation and expansion plans for New York's Frick museum

Selldorf Architects has revealed plans for a renovation and expansion of the Frick Collection museum in New York City.
Selldorf Architects' plans for the biggest overhaul of the Frick Collection since the Manhattan art museum opened in the 1930s, includes adding a extension to the museum's library and opening parts of the Frick residence to the public for the first time.
The scheme would also see a garden located on East 70th Street restored to its original design, with designer and preservationist Lynden B Miller leading the project.
A protest against plans to build on this green space led to the previous Davis Brody Bond-designed extension being cancelled in 2015.
In total, the overhaul would increase the total display space at the museum, which was designed by architect John Pope in the 1930 to showcase industrialist Henry Clay Frick's collection, by 30 per cent. The architects propose repurposing 60,000 square feet (5,574 square metres) of space inside the museum, while a limestone-clad extension to the rear of the Pope-designed library would add 27,000 square feet (2500 square metres) of space.
The architects also propose transforming the basement beneath the Pope-designed garden into a 220-seat underground auditorium.
In the Frick family residence rooms on the second floor will be opened up and transformed into galleries that are planned to display smaller artworks and will be left with existing details, like fireplaces and mahogany wall panelling.
Accordi...
| -------------------------------- |
| Watch the video of our panel about post-plastic materials at Dezeen Day | Dezeen Day |
|
|
Villa M by Pierattelli Architetture Modernizes 1950s Florence Estate
31-10-2024 07:22 - (
Architecture )
Kent Avenue Penthouse Merges Industrial and Minimalist Styles
31-10-2024 07:22 - (
Architecture )






