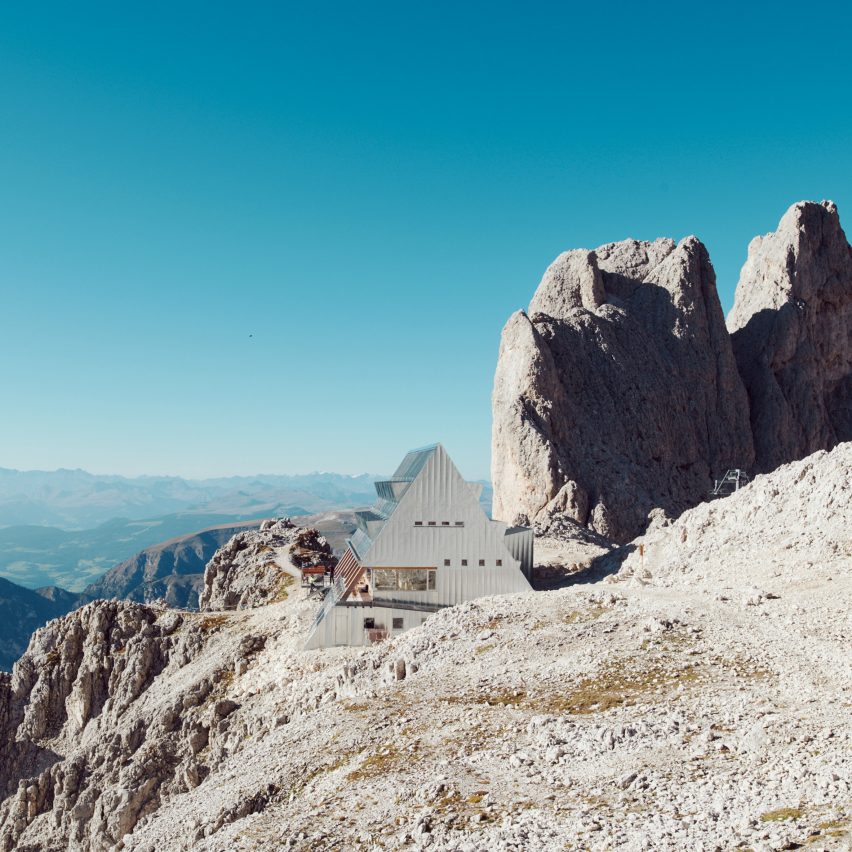Senoner Tammerle Architekten places reflective mountain shelter in Italian Alps

Italian studio Senoner Tammerle Architekten has created a mountain shelter in the Alps, distinguished by galvanised steel cladding chosen to reflect the hues of the sky.
Sat at an altitude of 2,735 metres, the structure is designed as an updated version of the Shelter Santnerpass ? a single-storey structure originally in the Italian Alps in the 1950s.
The triangular structure is wrapped in galvanised steel
"The exterior of the building, made of galvanized steel sheets, adapts its color to the lighting conditions of the respective time of day and season," said Senoner Tammerle Architekten co-founder Lukas Tammerle.
"It absorbs the colors of the surroundings, aiming to blend in and become part of the landscape: orange-yellow during sunset, white on cloudy days, and blue in clear weather," he told Dezeen. Its spruce structure is offset by metal fixtures
The two-storey shelter has a triangular structure made from spruce wood. This was designed for quick construction in adverse weather conditions of the high alpine region.
This tapered form also gives the ground floor a larger area, creating space for shared public facilities including a bar and restaurant. These are fronted with large openings and a terrace overlooking the mountains.
Read: Zinc-clad hikers' cabin perches on a cliff edge in the Dolomites
At the back of the ground floor, a kitchen, small office, storage space and restrooms are also provided.
On...
| -------------------------------- |
| Made Thought creates bold branding for world's first plastic-free supermarket aisle |
|
|
Villa M by Pierattelli Architetture Modernizes 1950s Florence Estate
31-10-2024 07:22 - (
Architecture )
Kent Avenue Penthouse Merges Industrial and Minimalist Styles
31-10-2024 07:22 - (
Architecture )






