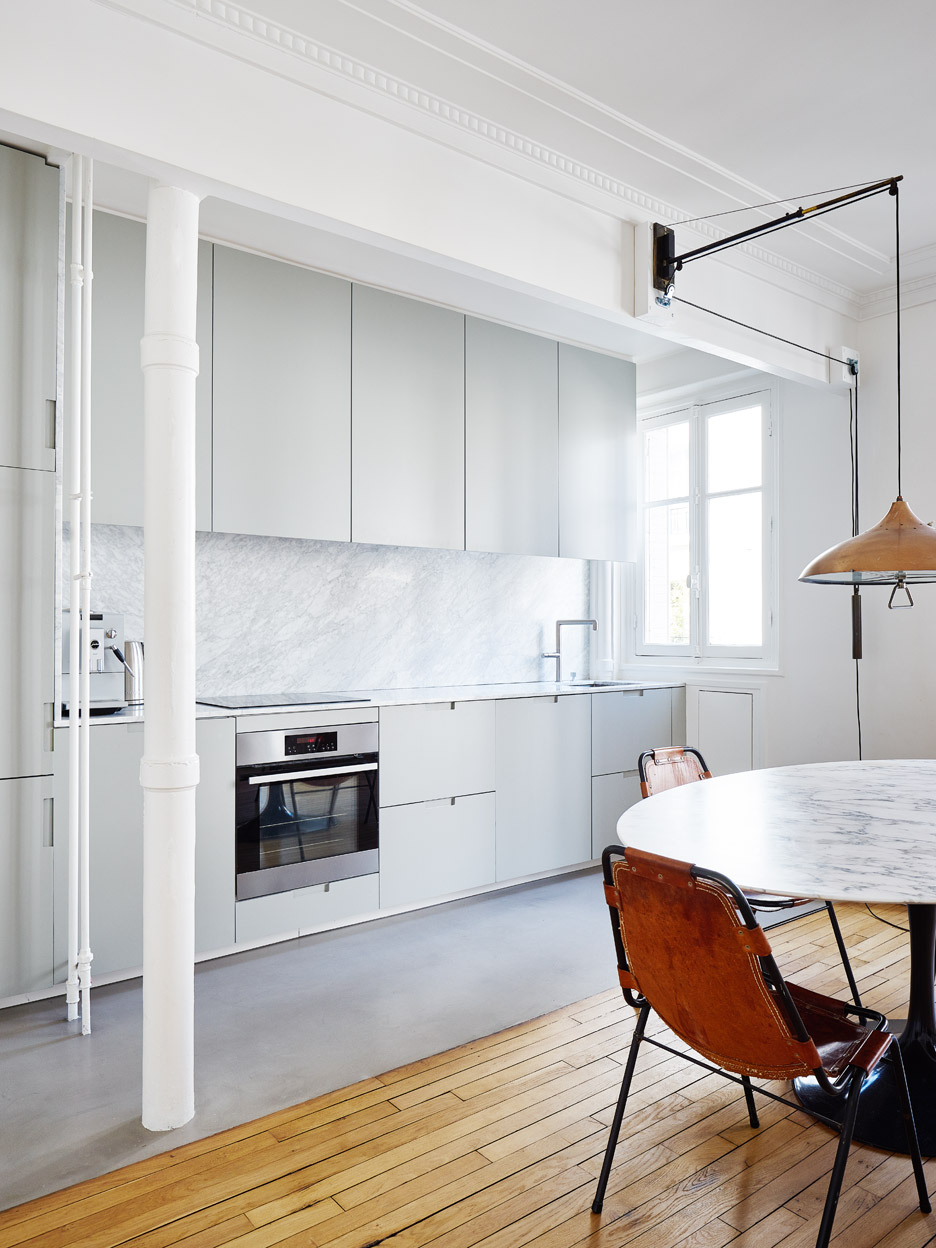Septembre's adds a variety of floor finishes to renovated Parisian apartment

Flooring made from concrete, wood and two types of tile helps to define the various rooms inside this Paris apartment, which has been renovated by local architecture studio Septembre (+ slideshow).
Septembre refurbished the 60-square-metre apartment in the city's 11th arrondissement for a couple with no children.
Named Hubert, the apartment previously had an interior that was partitioned in such a way that its spatial qualities were compromised. So the architects set about removing unnecessary walls and beams to create a sequence of connected rooms.
The rooms are linked by a corridor extending the full length of the apartment. Sliding doors can be retracted to accentuate the flow of space and light between the different areas.
"The main idea was to have a visual continuity along the circulation and thus to have all rooms aligned," Lina Lagerström from Septembre told Dezeen. "When the sliding doors are open, the depth of field gives the feeling of space and lightness."
A glass door separating the bedroom and bathroom at the end of the property ensures light from the bathroom window reaches the nearby rooms, while a mirror covering the bathroom's end wall creates the illusion of infinite depth.
Related story: Frederik Roijé designs minimal interior for Amsterdam apartment
Each of the rooms is distinguished by a different flooring material, some of which were retained from the original interior, while others have been intro...
| -------------------------------- |
| "The Iceberg" housing in Aarhus becomes a playground for penguins |
|
|
Villa M by Pierattelli Architetture Modernizes 1950s Florence Estate
31-10-2024 07:22 - (
Architecture )
Kent Avenue Penthouse Merges Industrial and Minimalist Styles
31-10-2024 07:22 - (
Architecture )






