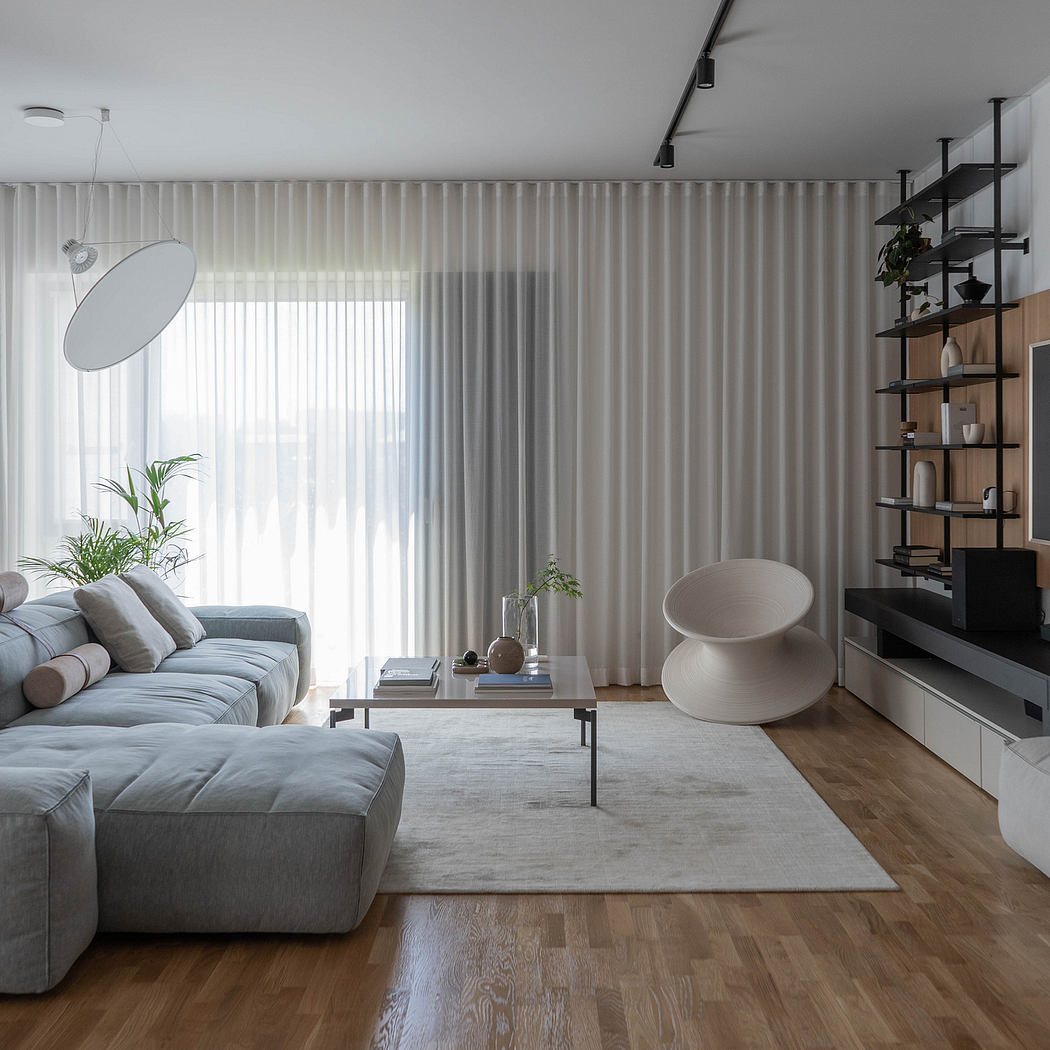Serenity Apartment by Jooca Studio Maximizes Natural Light

In Bucharest, Romania, Jooca Studio designed the Serenity apartment, a duplex with a minimalist style, completed in 2024. This project features an open ground floor and three bedrooms upstairs. Existing finishes were refreshed, and new filomuro doors were added. Jooca Studio utilized natural light to define the main areas and incorporated textured and shaded elements to create a beach-inspired aesthetic. The design includes a multifunctional island, spacious dining, and organic materials, enhancing the interior with a pastel palette and feminine touches.
The apartment is a duplex, with open space on the ground floor and three bedrooms upstairs. It was taken over by the owners fully finished. In our project, we kept the existing finishes, only refreshing the paintwork and replacing the interior doors on the ground floor with filomuro ones. We harmoniously combined the dining area and the kitchen into an open-concept space with an airy and minimalist design in warm shades.
We took advantage of the apartment’s natural light sources, using them as landmarks in the placement of the main areas of interest. We used a few design tricks to integrate all aspects of design and utility desired by our clients.
Mixes of contrasting shades and textures are two of the trends we’ve been working on.
The combination of textures and shades is inspired by the tones found in beach areas: white, beige, cream, and natural wood tones. The contrast in the space is provided by black a...
| -------------------------------- |
| Dancers perform vertical routine across Boston building facade |
|
|
Villa M by Pierattelli Architetture Modernizes 1950s Florence Estate
31-10-2024 07:22 - (
Architecture )
Kent Avenue Penthouse Merges Industrial and Minimalist Styles
31-10-2024 07:22 - (
Architecture )






