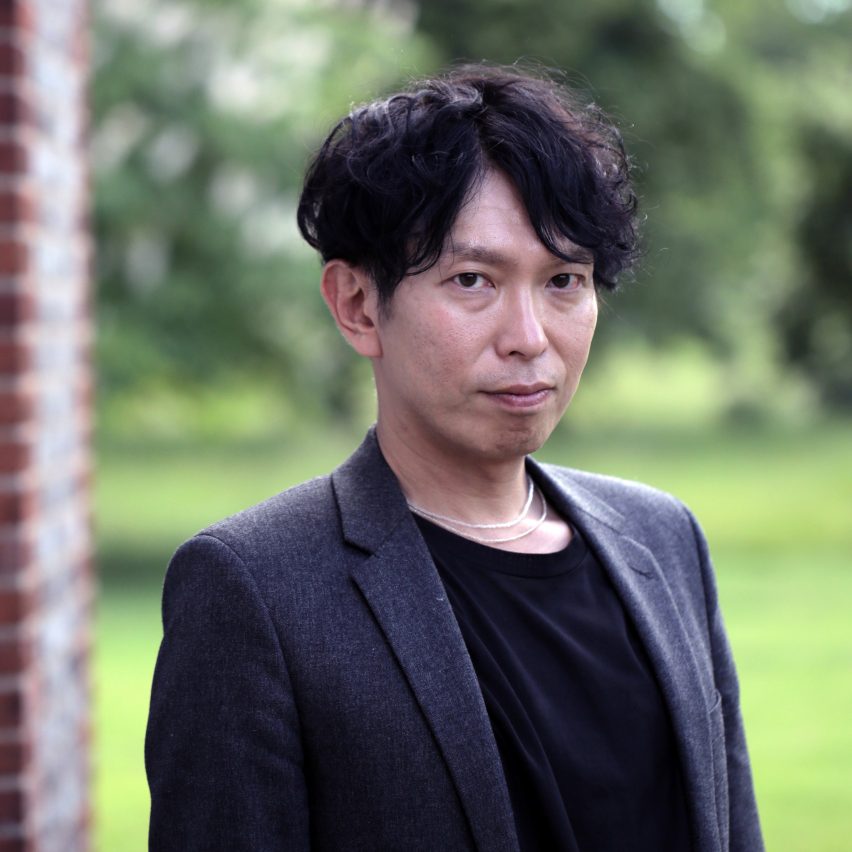Serpentine Pavilion designed to be "part of surrounding landscape" says Junya Ishigami

In this exclusive Dezeen video, Japanese architect Junya Ishigami explains how his design for this year's Serpentine Pavilion was built to resemble a "stone hill".
Ishigami's pavilion was unveiled yesterday at the Serpentine Gallery in London, following the resignation of the gallery's CEO Yana Peel over her connection to an Israeli cybertech firm.
The pavilion is a 350 square-metre "cave-like refuge" covered by a slate-clad canopy that appears to grow out of the ground of the surrounding park.
This year's Serpentine Pavilion was designed by Japanese architect Junya Ishigami
The design is influenced by Ishigami's "free-space" philosophy which seeks to create structures that mimic natural forms, a common theme in the work of his architecture studio Junya Ishigami + Associates. "I knew that the Serpentine site is in the middle of a park so I wanted to make the architecture part of the landscape rather than making it an independent building," Ishigami told Dezeen.
"The finished pavilion looks like a stone hill."
The pavilion was designed to blend into the surrounding landscape
Held up by 106 randomly arranged columns, the triangular canopy is constructed from a steel mesh grid and covered with 61 tonnes of Cumbrian slate tiles. The corners of the canopy extend down to meet the concrete surface below, with the aim of blending the structure into the landscape.
The interior space is furnished with simple metal tables and stools,...
| -------------------------------- |
| The Underwater Museum of Cannes exists to highlight "that our oceans need our help" |
|
|
Villa M by Pierattelli Architetture Modernizes 1950s Florence Estate
31-10-2024 07:22 - (
Architecture )
Kent Avenue Penthouse Merges Industrial and Minimalist Styles
31-10-2024 07:22 - (
Architecture )






