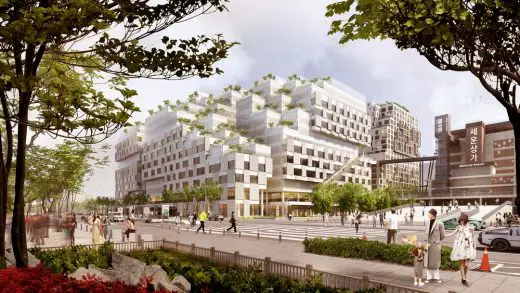Sewoon Grounds, Seoul mixed-use development

Sewoon Grounds, Seoul Mixed-Use Development, South Korea Commercial Buildings, Architecture Project Images
Sewoon Grounds in Seoul
7 Sep, 2021
Architects: KCAP
Location: Seoul, South Korea
Sewoon Grounds, Seoul
KCAP updated the design for the Sewoon Grounds project in Seoul, South Korea. The redevelopment project aims to transform Sewoon District #4 into a sustainable mixed-use area including offices, retail, and urban industry. The design proposes a dynamic multi-dimensional district that enhances the urban quality and provides harmonic integration with the unique historical context.
In 2017, KCAP won the international design competition regarding the transformation of Seoul’s ‘Sewoon District #4’, an area characterised by its cultural heritage, urban industry and the existing historical structures.
The design proposal focusses on a subtle integration of the building mass in the surrounding context, good modulation, and accessibility to create flexible combinations of units. It fosters an active connection to the preexistence. So it responds to future demands and generates lasting place-making by preserving historic traces and buildings, like the neighbouring mixed-use complex ‘Sewoon Sangga (Arcade)’, a testimonial of modern Korean architecture by prominent architect Kim Swoo-geun, built between 1967-1972.
The design strategies include the re-creation of the ‘Seoul grid’ deriving from the existing street network as a unique u...
| -------------------------------- |
| Addressing homelessness, students use scavenged materials to create "Tiny Homes" |
|
|
Villa M by Pierattelli Architetture Modernizes 1950s Florence Estate
31-10-2024 07:22 - (
Architecture )
Kent Avenue Penthouse Merges Industrial and Minimalist Styles
31-10-2024 07:22 - (
Architecture )






