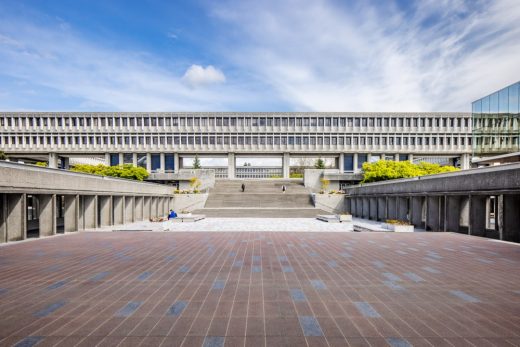SFU Burnaby Plaza, Greater Vancouver

SFU Burnaby Plaza Renewal, Greater Vancouver Building Renovation Development, Canadian Architecture Images
SFU Burnaby Plaza Renewal in Greater Vancouver
27 Jul 2021
Design: PUBLIC: Architecture + Communication
Location: Vancouver, British Columbia, Canada
SFU Burnaby Plaza
Sensitive preservation of a heritage architectural masterwork, the SFU Burnaby Plaza Renewal fulfils the University?s vision for dynamic integration of innovative education, cutting-edge research, and far-reaching community engagement.
The upgrades to the outdoor central spine, a processional route of great significance to the campus, have greatly improved users? experience by aesthetic renewal and improvement of the campus outdoor public space.
Built in 1965, the Erickson / Massey Simon Fraser University Campus is among the most significant pieces of Canadian architecture. The Plaza serves a double function as a public space and as a roof sheltering education spaces beneath. After fifty years of use, the roofing membrane and finishes gravely needed renewal.
Burnaby Mountain?s unique microclimate produces rapid, freeze-thaw cycles. This and inadequate drainage caused the original ceramic finishes to fail. The design team addressed this challenge with a permeable paving system and replacement of existing clay tiles with Canadian granite.
The original creation of SFU?s iconic Burnaby campus plan was a truly integrated design process: The Plaza and Main Mall were designed by Arthur Erickson and Geoff...
| -------------------------------- |
| Rombout Frieling Lab creates interactive Arctic bus stop |
|
|
Villa M by Pierattelli Architetture Modernizes 1950s Florence Estate
31-10-2024 07:22 - (
Architecture )
Kent Avenue Penthouse Merges Industrial and Minimalist Styles
31-10-2024 07:22 - (
Architecture )






