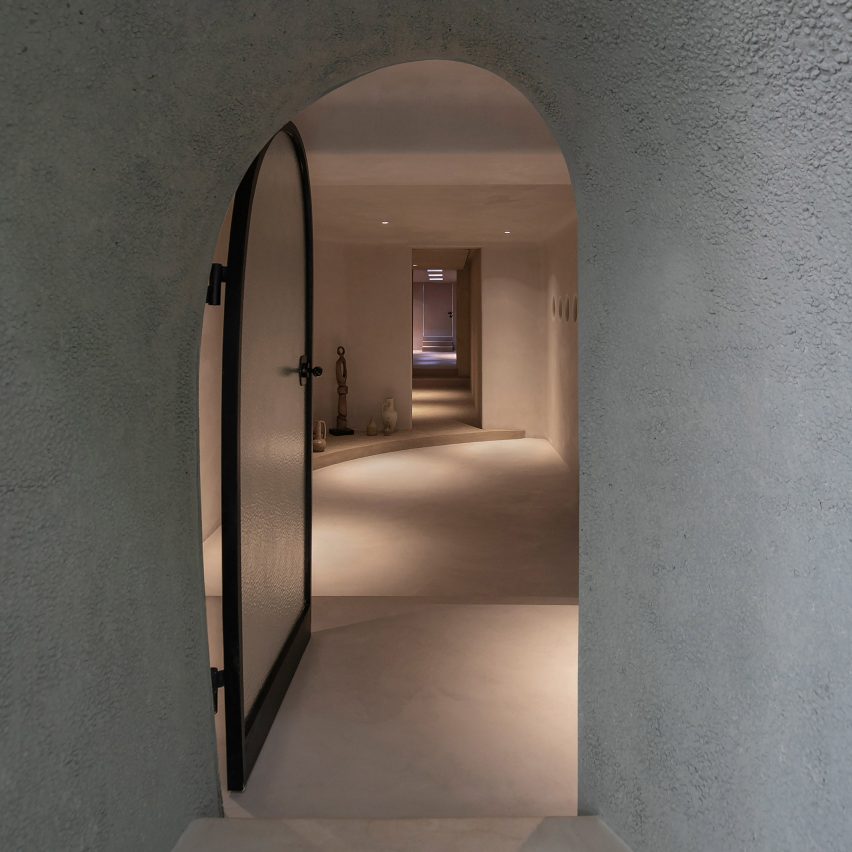Shanghai's Single Person gallery is designed to resemble a cave

Architecture studio Offhand Practice created textured walls and faux skylights within this Shanghai design gallery to evoke the feeling of being inside a cave.
Situated along a main road in Shanghai's Xuhui district, the Single Person gallery is made up of a sequence of cave-like rooms.
When Offhand Practice first visited the site in November 2018, it was presented with a long and narrow interior that was divided into four rooms, each set at a different level. Formerly used as a diner, the only sources of natural light were from an entrance at the front and a courtyard space at the rear.
The studio was tasked with transforming the 60-square-metre space into a gallery to showcase vintage design objects.
"The word cave broke into our mind when we first sought to define the space as a whole," said the studio. "And because the space shares similar physicality with a cave, while we were verifying this concept, we realised that cave is not an imposed concept but manifested by the nature of the site itself," it continued.
"Once the overall concept of the cave was established, other elements for this space that share the same design language naturally fell into place."
From the street, a deep-set archway that appears as if it were carved into the building's facade leads visitors into the space.
"It's very close to the cave entrance we have imagined," explained the studio, "the texture of the facade looks similar to stucco but is actua...
| -------------------------------- |
| DISEÑO DE UNA CASA DE 14 X 26. No. 8. Diseño de interiores. |
|
|
Villa M by Pierattelli Architetture Modernizes 1950s Florence Estate
31-10-2024 07:22 - (
Architecture )
Kent Avenue Penthouse Merges Industrial and Minimalist Styles
31-10-2024 07:22 - (
Architecture )






