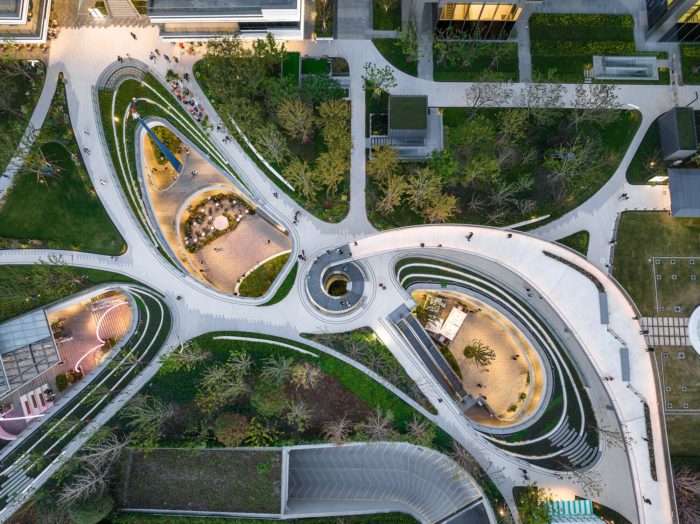Shanghai Suhe MixC World | Kokaistudios

Situated along Suzhou Creek in Shanghai, Shanghai Suhe MixC World blurs the lines between the city’s historical, contemporary, and future elements. The project’s inception involved reimagining commercial spaces to seamlessly integrate with their surroundings. The outcome, an “urban valley,” introduces a fresh public space to the city, setting a new benchmark for Shanghai.
© Terrence Zhang
In 2016, Kokaistudios was invited to compete for an underground shopping mall in Suhe Creek Green Land. However, their design diverged from the norm, presenting a riverside green space with cultural and leisure facilities, incorporating an underground commercial area. Property developer CRLand favored Kokaistudios’ vision for an “urban valley,” with a subterranean commercial space whose floors merge into the green surroundings via stepped slopes. Shanghai Suhe MixC World spans 42,000 square meters of urban green land, incorporating renovated historical buildings like the “Shenyu Li” lilong group and the only official Thean Hou Temple in downtown Shanghai. © Terrence Zhang
In addition to these, the development includes a new four-story gateway building in the northeast corner and a 42-story tower by Foster+Partners, the area’s tallest landmark, defining the eastern boundary of the green land. This new development signifies the local government’s plan to connect both sides of the Suzhou River and rejuvenate the northern bank...
_MFUENTENOTICIAS
arch2o
_MURLDELAFUENTE
http://www.arch2o.com/category/architecture/
| -------------------------------- |
| Tom Dixon interview: Liquid collection for VitrA Bathrooms | Design | Dezeen |
|
|
Villa M by Pierattelli Architetture Modernizes 1950s Florence Estate
31-10-2024 07:22 - (
Architecture )
Kent Avenue Penthouse Merges Industrial and Minimalist Styles
31-10-2024 07:22 - (
Architecture )






