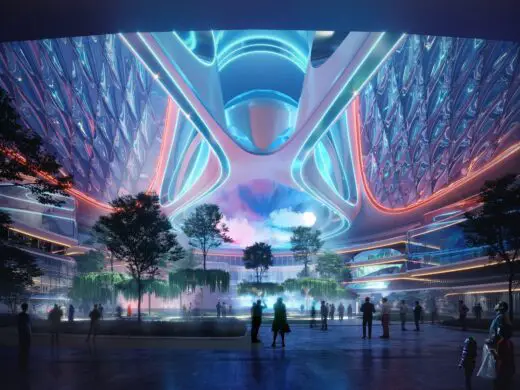Shanghai West Bund Vision by 10 Design

Shanghai West Bund Vision by 10 Design, Future retail destination China, Modern Chinese Architecture
Shanghai West Bund Vision Design
2 March 2022
Architecture: 10 Design
10 Design envisions Shanghai?s future retail destination at the city?s West Bund
Location: Shanghai, Jiangsu, People’s Republic of China
image courtesy of architects practice
Shanghai West Bund Parcels C&D Vision by 10 Design
10 Design (part of Egis Group) reveals the shortlisted design vision for Shanghai West Bund in China. The proposed scheme for parcels C&D was submitted as part of Hongkong Land?s 32-hectare site with direct subway and a planned cable car connection. 10 Design has been appointed to develop further two parcels (E&F) within the site that include a series of retail components, an office campus, cultural and sports facilities.
Our proposal for the 492,000sqm GFA scheme on parcels C&D utilises a unique human-scale retail configuration whereby 6 access points converge at a central plaza. Led by Design Partners Chin Yong Ng and Lukasz Wawrzenczyk, the design includes a 5-storey shopping mall with the green open plaza that blurs the lines between indoor and outdoor spaces. The scheme also includes 3 high-rise office towers, a luxury serviced apartment, a hotel and high-end retail streets.
The two main mall entrances incorporate simple pixelated massing topped with greenery: the river-facing entrance with constituted concrete blocks and white façade to echo the adjace...
| -------------------------------- |
| P.O.T. PLAN DE ORDENAMIENTO TERRITORIAL. |
|
|
Villa M by Pierattelli Architetture Modernizes 1950s Florence Estate
31-10-2024 07:22 - (
Architecture )
Kent Avenue Penthouse Merges Industrial and Minimalist Styles
31-10-2024 07:22 - (
Architecture )






