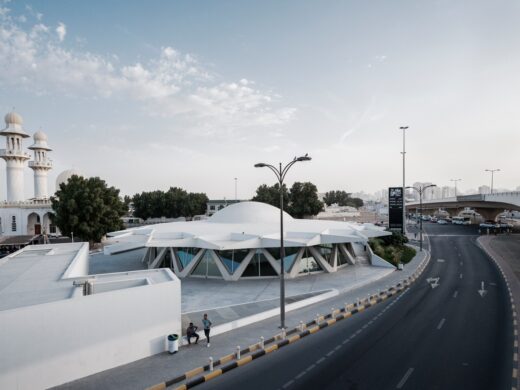Sharjah Flying Saucer Building Rehabilitation

Sharjah Art Foundation Building, UAE Brutalist Architecture, Dubai 1970s Architectural Photos
Sharjah Flying Saucer Building Rehabilitation Award
14 June 2022
Design: SpaceContinuum Design Studio / Mona El Mousfy
Location: Sharjah, Dubai, UAE
The Sharjah Art Foundation acquired and commissioned the complete rehabilitation of the iconic Flying Saucer restaurant, originally built in the 1970s:
Photos by Danko Stjepanovic
Sharjah Flying Saucer Building Rehabilitation News
The core structure was revealed by removing the grey aluminum cladding on the saucer’s pillars and the orange aluminum cladding on its canopy:
The Flying Saucer is a 1978 Brutalist-style building that originally housed a café, restaurant, newsstand and gift shop; use of the building changed several times from 1988 onwards. The dome rises up to seven metres and was kept in its existing condition ? a rough exposed concrete finish:
It comprises a star-shaped canopy around a seven-metre dome over a circular arrangement of eight columns and V-shaped pillars.
The ?Launch Pad? is a community space that fulfils cultural and social functions with multiple programmes and activities. It fans around the Saucer’s faceted retaining walls (here on the left). Along the library wall, long tables and chairs double as working and workshop spaces:
The building was fully restored as a community art space, and a later extension to the building was demolished.
The surrounding parking area was excavated for cons...
| -------------------------------- |
| Serpentine Pavilion 2022: Black Chapel by Theaster Gates | Dezeen |
|
|
Villa M by Pierattelli Architetture Modernizes 1950s Florence Estate
31-10-2024 07:22 - (
Architecture )
Kent Avenue Penthouse Merges Industrial and Minimalist Styles
31-10-2024 07:22 - (
Architecture )






