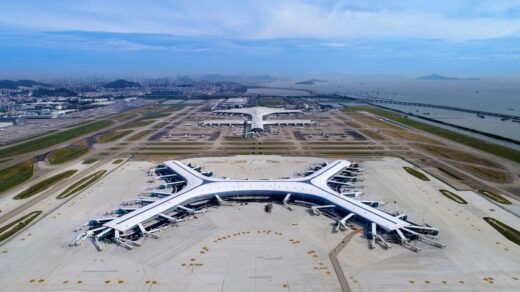Shenzhen Bao’an International Airport Satellite Concourse

Shenzhen Bao’an International Airport Satellite Concourse, Terminal Design Images, News, Architect, Project
Shenzhen Bao’an International Airport Satellite Concourse Building
24 February 2022
Design Architect: Guangdong Province Architectural Design and Research Institute (GDAD), Aedas, Landrum & Brown (USA)
GDAD, Aedas, Landrum & Brown Joint-Design Shenzhen Bao’an International Airport Satellite Concourse
Photogs by Terrence Zhang
The 238,885 square meters Satellite Concourse will support the growing needs of the airport and serve up to 22 million passengers per annum. Arranged on the airport?s central axis with Terminal 3 and the future Terminal 2, the buildings are efficiently connected by the Automated People Mover (APM) system, as well as the baggage handling and goods delivery systems.
Based on the design brief and extensive research, the optimized X-shape plan configuration for the Satellite Concourse allows smooth and efficient airfield operations and creates a delightful travel experience for passengers by means of the short walking distance.
The dynamic external facade shading devices vastly reduce heat gain and, in tandem with internal shading systems, contribute significantly to energy saving. By employing advanced software optimization, the shading devices were organized into four modular types to save cost and allow rapid construction. The curved, lightweight double-storey curtain wall gives both departing and arriving passengers a...
| -------------------------------- |
| Session two of DesignTalks live from DesignMarch 2023 | Dezeen |
|
|
Villa M by Pierattelli Architetture Modernizes 1950s Florence Estate
31-10-2024 07:22 - (
Architecture )
Kent Avenue Penthouse Merges Industrial and Minimalist Styles
31-10-2024 07:22 - (
Architecture )






