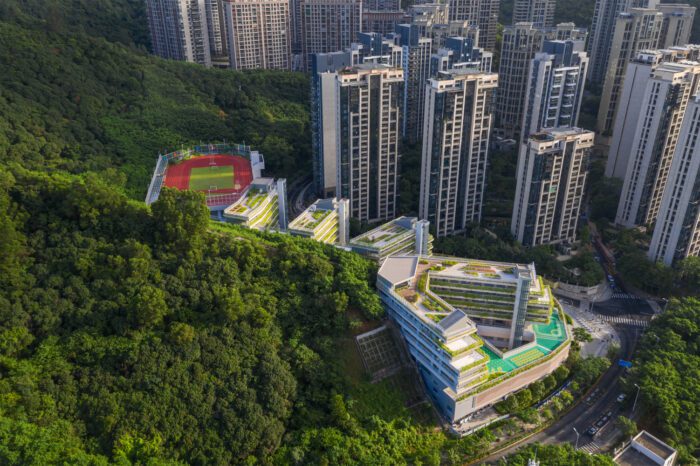Shenzhen Futian Experimental Education Group Qiaoxiang School (North Campus) | CMAD Design Group

When ancient Chinese people designed cities, they began by understanding the soil quality, water regime, celestial display, and feng shui, aiming to harmonize nature with human society and blend the landscape with buildings. This balance between humanity and the environment is the essence of the Qiaoxiang School project. Here, buildings sprout from the earth, seamlessly integrating with the environment, creating a teaching space where students can immerse themselves in nature. Moreover, this project maximizes the use of limited urban land resources. By “thickening” the ground and creating multi-dimensional spaces, it significantly boosts land use efficiency.
© Fang Zhou
Qiaoxiang School of Shenzhen Futian Experimental Education Group (North Campus), originally known as Fulong School, is located on Liantangwei No.1 Road, with Tanglang Mountain as its backdrop. The school takes up 17,617.66 square meters, with a total construction area of 44,249 square meters, accommodating 48 classes and providing nine-year integrated education. Built on a hillside, the school stretches east-west with a maximum height difference of approximately 40 meters. Therefore, the initial phase of the project took two years to complete the excavation and slope protection works to ensure safe and controllable construction. © Fang Zhou
To preserve the natural surroundings and minimize excavation damage, the project terraces the site into multiple levels. Vertical retaining walls and strat...
_MFUENTENOTICIAS
arch2o
_MURLDELAFUENTE
http://www.arch2o.com/category/architecture/
| -------------------------------- |
| SOM unveils masterplan for Philadelphia's 30th Street Station district |
|
|
Villa M by Pierattelli Architetture Modernizes 1950s Florence Estate
31-10-2024 07:22 - (
Architecture )
Kent Avenue Penthouse Merges Industrial and Minimalist Styles
31-10-2024 07:22 - (
Architecture )






