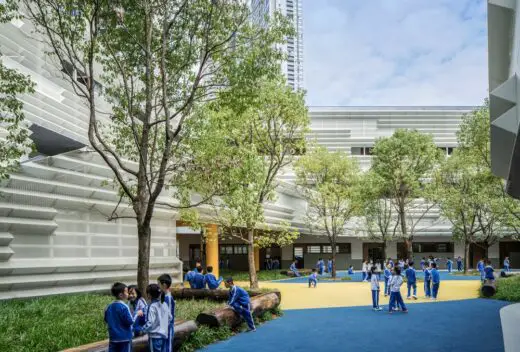Shenzhen Nanshan Foreign Language School

Shenzhen Nanshan Foreign Language School, Chinese Modern Architecture, China, Photos
Nanshan Foreign Language School in Shenzhen
15 Jun 2022
Architects: Studio Link-Arc, LLC
Location: Shenzhen, China
Photos: Shengliang Su
Shenzhen Nanshan Foreign Language School, China
The Nanshan Foreign Language School (NFLS) is a 54,000 sqm elementary and middle school campus that includes regular and special classrooms, a library, a gymnasium, an indoor swimming pool, an auditorium, and a faculty dormitory, as well as dining halls and dedicated playgrounds. Located in the Nanshan district of Shenzhen, the NFLS campus represents the final piece of a decade-long redevelopment process that saw a condensed urban village transformed into a contemporary vertical city. Surrounded by high-density residential development and commercial towers, the main challenge for the project was to regenerate an urban condition broken by contemporary development.
Strategy I: Horizontal vs. Vertical
Connections with nature encourage creativity and promote new modes of thinking. One of the main objectives of the project was to create an intimate environment for teaching that would connect students to the natural world beyond the site. The dense verticality of the neighborhood surrounding the site made this objective even more pressing?the desire to create opportunities for students and teachers to interact with nature is a driving force behind the design, leading the design team to create a horizontal, low-d...
| -------------------------------- |
| Stolab's wooden Lilla Snåland stool is made from manufacturing waste | Stolab Stories | Dezeen |
|
|
Villa M by Pierattelli Architetture Modernizes 1950s Florence Estate
31-10-2024 07:22 - (
Architecture )
Kent Avenue Penthouse Merges Industrial and Minimalist Styles
31-10-2024 07:22 - (
Architecture )






