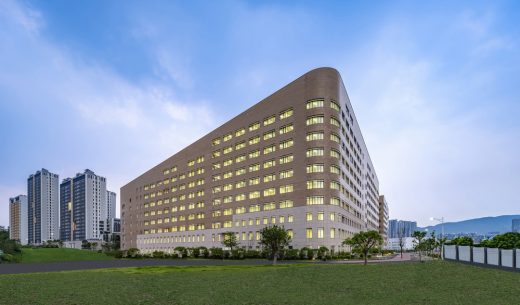Shenzhen University?s School of Engineering

University?s School of Engineering, Chinese Campus Building Design, Shenzhen Architecture Photos
University?s School of Engineering in Shenzhen
18 Nov 2020
Shenzhen University?s School of Engineering
Design: Baumschlager Eberle Architekten
Location: Shenzhen, China
Completion of nine new faculties – Shenzhen University?s School of Engineering
The brief here was anything but simple. Nine faculties including research laboratories and offices for academic staff were to be housed in two buildings with a gross floor area of 113,000 sqm.
A functionally neutral structure provides the flexibility that will allow the complex to adapt to future changes in the life of the university. In planning terms, the School of Engineering?s various faculties are organised around two U-shaped courtyards that look south and east and open up sightlines to the outside world.
The sensitive handling of the terrain is also reflected in the flowing roofscape. Falling in height from the north and the west, the shape of the two buildings follows the lay of the land. The School creates a new, open and communicative place on the South China Technology University campus. Its architecture is restrained, with window openings and wall surfaces that respond to the two different materials used for the façades.
Architects: Baumschlager Eberle Architekten
Photography: Kopie klein
Shenzhen University?s School of Engineering images / information received 181120
Location: Shenzhen, China
Architecture in ...
| -------------------------------- |
| Interior of the Year winner "follows in Herman Millers footsteps," says Pan Yi-Cheng |
|
|
Villa M by Pierattelli Architetture Modernizes 1950s Florence Estate
31-10-2024 07:22 - (
Architecture )
Kent Avenue Penthouse Merges Industrial and Minimalist Styles
31-10-2024 07:22 - (
Architecture )






