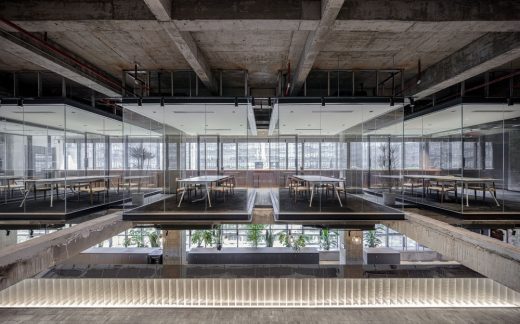Shenzhen Yeahka C4 Office, Guangdong

Shenzhen Yeahka C4 Office, Guangdong Interior, Guangdong Commercial Project, Architecture Photos
Shenzhen Yeahka C4 Office in Guangdong
17 Nov 2021
Architects: JSPA Design
Location: Leshua office, floor 5-7, building C3, Yeahka Kexing Science Park, Shenzhen, Guangdong, China
Shenzhen Yeahka C4 Office
The Yeahka Headquarter Office project consisted in the refurbishment of three floors of the Kexing Science Park office building in Shenzhen for a total area of 6000 sqm.
The design process started with the removal of all the superfluous claddings and decorations to come back to the original state of the building structure.
The idea was then to create openings in the concrete slabs to expand part of the space vertically, bring in more natural light and connect the three floors together.
Located on the middle floor, the entrance gathers all the public functions of the program: reception, café, event space and product exhibition area. It is organized in a long transparent strip, to allow a total visual openness from one side of the building to the other. The geometry of the space is accentuated by a long reception desk sitting in front of the façade and behind which a landscape of cactuses filters the view to the outside.
The entrance public area is also dilatated vertically with a large opening in the ceiling expanding on three structural spans. Five meeting rooms are set-up in cantilever into this void, appearing like glass boxes floating in the reception area.
They ...
| -------------------------------- |
| Free Hand Desing |
|
|
Villa M by Pierattelli Architetture Modernizes 1950s Florence Estate
31-10-2024 07:22 - (
Architecture )
Kent Avenue Penthouse Merges Industrial and Minimalist Styles
31-10-2024 07:22 - (
Architecture )






