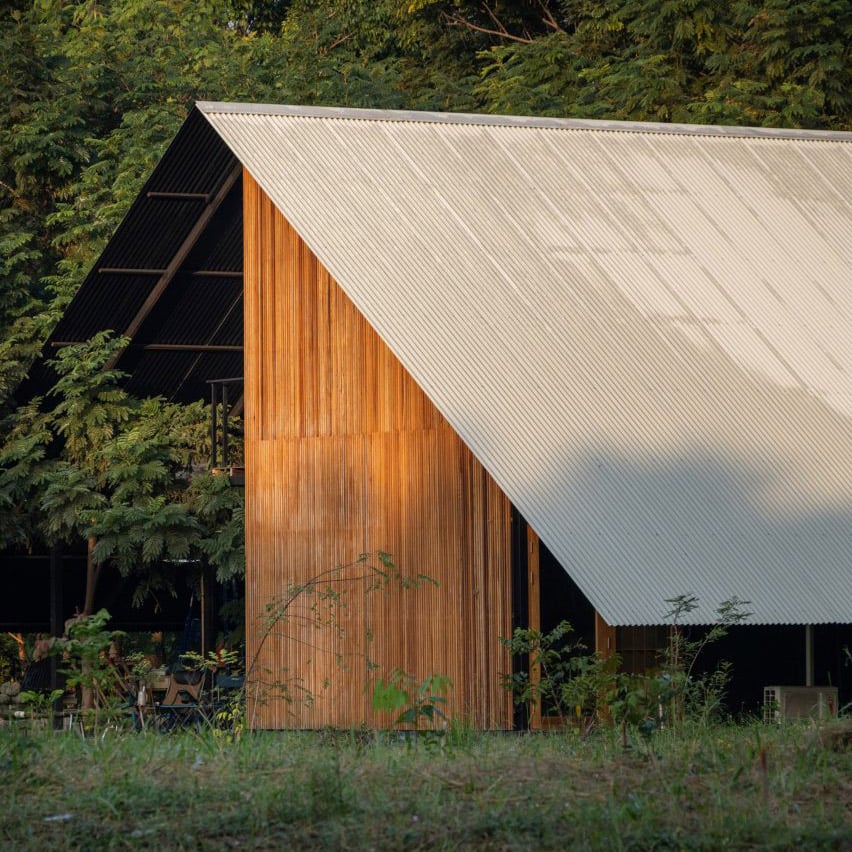Sher Maker designs low-cost studio using locally sourced materials

Architecture studio Sher Maker used salvaged and standard construction materials to build its own workspace in Chiang Mai, Thailand, which it arranged along either side of an open-air courtyard.
Sher Maker set out to create a studio space which embodies its values as a small-scale office that enjoys experimenting with the architectural design and construction of buildings using local resources.
Where possible, the architects left the surrounding trees untouched
The building's simple structure utilises old timber and steel frames, while the floor is made from bricks from a nearby kiln, along with construction gravel to help reduce costs. The architects stated that the total cost for the project was approximately £15,000.
The two-storey structure is topped with a corrugated metal roof that extends almost to ground level. The metal sheet is punctured by openings that allow existing trees to continue growing through it. A workshop is located opposite the office space
The exaggerated gable roof conceals the internal spaces and focuses views towards the central courtyard, which contains breakout areas with communal seating and a pingpong table.
An office space on one side of the ground floor is lined with glazing and doors that open to allow cooling breezes to reach the interior. On the opposite side of the courtyard, the sloping eaves shelter a workshop and storage area.
Read: ASWA wraps own architecture studio around internal courtyard
...
| -------------------------------- |
| Advances in virtual reality will "blur the line between what's virtual and what's real" |
|
|
Villa M by Pierattelli Architetture Modernizes 1950s Florence Estate
31-10-2024 07:22 - (
Architecture )
Kent Avenue Penthouse Merges Industrial and Minimalist Styles
31-10-2024 07:22 - (
Architecture )






