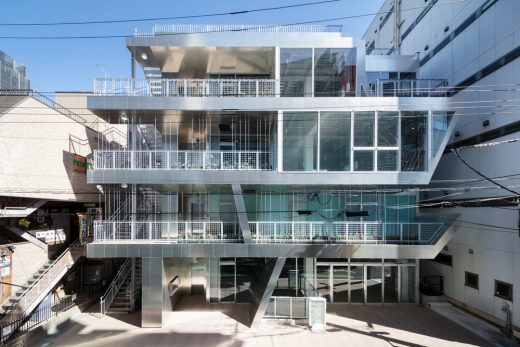Shikism Building, Saitama Prefecture

Shikism Building, Saitama Nursery, Tokyo Shops, Japanese Mixed-Use Commercial Architecture Photos
Shikism Building in Saitama Prefecture
2 Jun 2021
Shikism Mixed-Use Building
Architect: Ryuichi Sasaki / Sasaki Architecture
Location: Saitama Prefecture near Tokyo, Japan
Located on a commercial street about thirty minutes by train from the center of Tokyo, within walking distance from Shiki Station in Saitama Prefecture, the Shikism Building is a steel-frame multi-tenant building with four stories above ground and one below. The city of Shiki prospered as a commercial area on the banks of the Shingashi River during the Edo period, and in modern times developed as a major stop on the Tobu-Tojo railway line.
We began the design process by reflecting on what kind of architecture could create a new dialogue with the scenery of Shiki, which evolved in relationship to the river, greenery, and people, while also embodying the spirit of the city. One of the most important needs of a modern commercial tenant building is the pursuit of profit maximization. This project meets that need yet also allows diverse values to exist simultaneously.
With a façade of reflective colored-aluminum cladding, the building is integrated into the shopping street leading to Shiki Station, serving as the starting point for a new era for the district. The size and shape of the three front terraces differ on each floor, bringing variety to the façade. In some places they are missing part of the ceiling...
| -------------------------------- |
| Redesigning Our Lives by Oliver Salway | Redesign the World | Dezeen |
|
|
Villa M by Pierattelli Architetture Modernizes 1950s Florence Estate
31-10-2024 07:22 - (
Architecture )
Kent Avenue Penthouse Merges Industrial and Minimalist Styles
31-10-2024 07:22 - (
Architecture )






