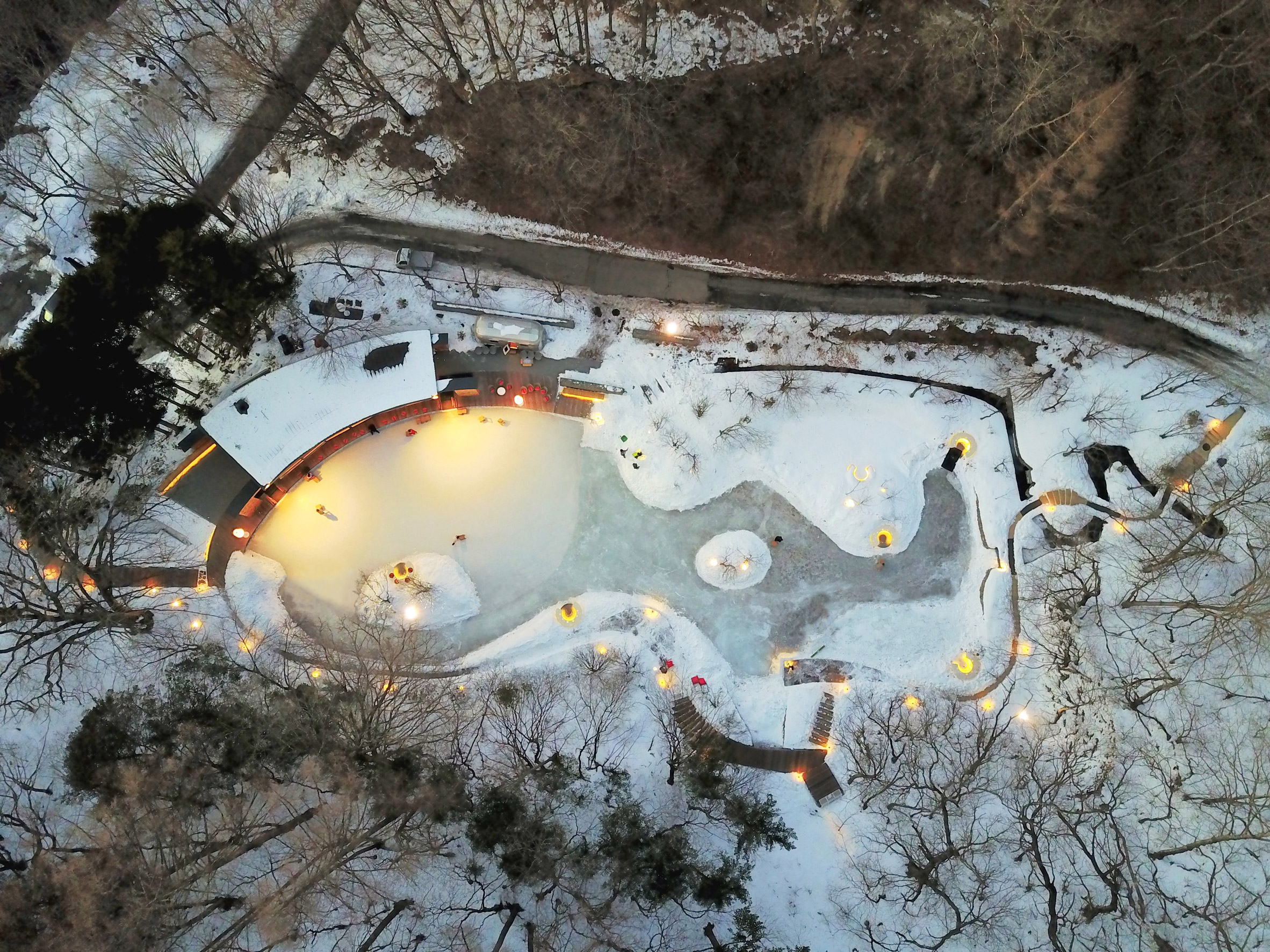Shingle-clad clubhouse and visitor centre faces ice rink in a Japanese forest

Klein Dytham Architecture has completed a visitor centre and ice rink in Japan's Karuizawa region, featuring a curving, shingle-clad frontage that follows the edge of a landscaped skating pond.
The Tokyo-based architecture studio collaborated with landscape design firm Studio on Site to develop the proposal for a year-round visitor attraction located in the foothills of Mount Asama.
Karuizawa is a 90-minute journey by bullet train from Tokyo and is a popular weekend destination for visitors looking to explore its hot springs in summer, colourful leaves in autumn and snowy landscapes in winter.
The Picchio Visitors Centre and Ice Rink is part of the Hoshinoya Hotel complex, which is situated next to a bird sanctuary and a disused ice-hockey rink that is now a breeding ground for dragonflies. In the summer and autumn, the structure functions as a nature and information centre from which visitors can depart on hikes around the bird sanctuary. In winter, it transforms into a clubhouse for the ice rink.
"The Picchio project revolves around enhancing all of the existing site facilities," said Klein Dytham Architecture in a statement. "The new ice rink is naturally landscaped according to the site topography and the clubhouse brings together the site's dual purpose."
The building features a pair of curving walls that follow the perimeter of the rink and create sweeping lines intended to reference the arcs made by skaters on the ice.
Its outer surfaces are ...
| -------------------------------- |
| Kappa House by Archipelago Architects Studio uses staircases as surfaces and partitions |
|
|
Villa M by Pierattelli Architetture Modernizes 1950s Florence Estate
31-10-2024 07:22 - (
Architecture )
Kent Avenue Penthouse Merges Industrial and Minimalist Styles
31-10-2024 07:22 - (
Architecture )






