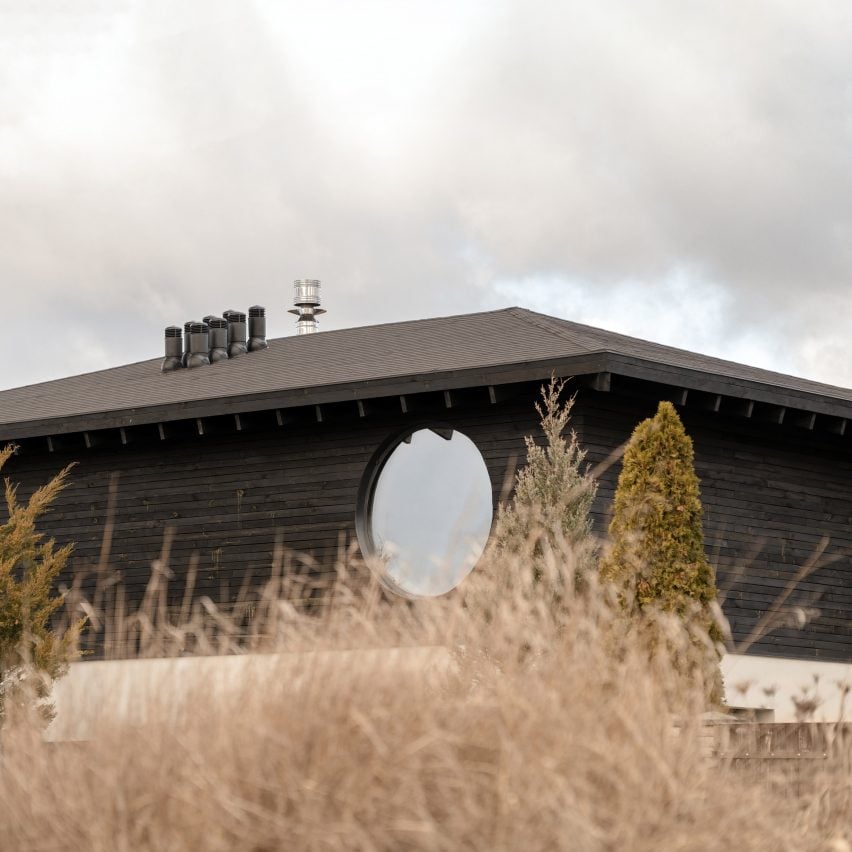Shovk completes Japanese-infused renovation of Dzen House near Kyiv

Elements of Ukrainian and Japanese architecture combine at this pared-back residence on the outskirts of Kyiv, which local architecture studio Shovk created for a client with a passion for Japanese culture.
The project involved the transformation of a basic bungalow built in 2010 into a two-storey dwelling that makes the most of its picturesque setting in a garden lined by conifer trees.
Charred wood was used to clad the exterior of Dzen House
Shovk lead architect and partner Anton Verhun oversaw the design, which was informed by the owner's travels to Japan and his respect for the aesthetic simplicity and practicality of traditional Japanese interiors.
"Dzen House was conceived as a place where the client and his family could feel in harmony with themselves and the world," Verhun told Dezeen. The two-storey home was originally a bungalow
"They wanted somewhere they could simply watch the rain outside the window, warm themselves by the fireplace and practice yoga on the tatami mat near the round window," he added.
Shovk implemented several references to Japanese architecture in the project, including a large roof with overhanging eaves and an exposed wooden structure.
A wood-fired oven features in the living room
The exterior of the first floor is clad with Japanese-style yakisugi charred wood that provides natural weatherproofing. The blackened timber contrasts with the traditional Ukrainian mazanka plaster finish applied to the ground floor's internal ...
| -------------------------------- |
| Dezeen x Samsung QLED TV Stand Design Competition |
|
|
Villa M by Pierattelli Architetture Modernizes 1950s Florence Estate
31-10-2024 07:22 - (
Architecture )
Kent Avenue Penthouse Merges Industrial and Minimalist Styles
31-10-2024 07:22 - (
Architecture )






