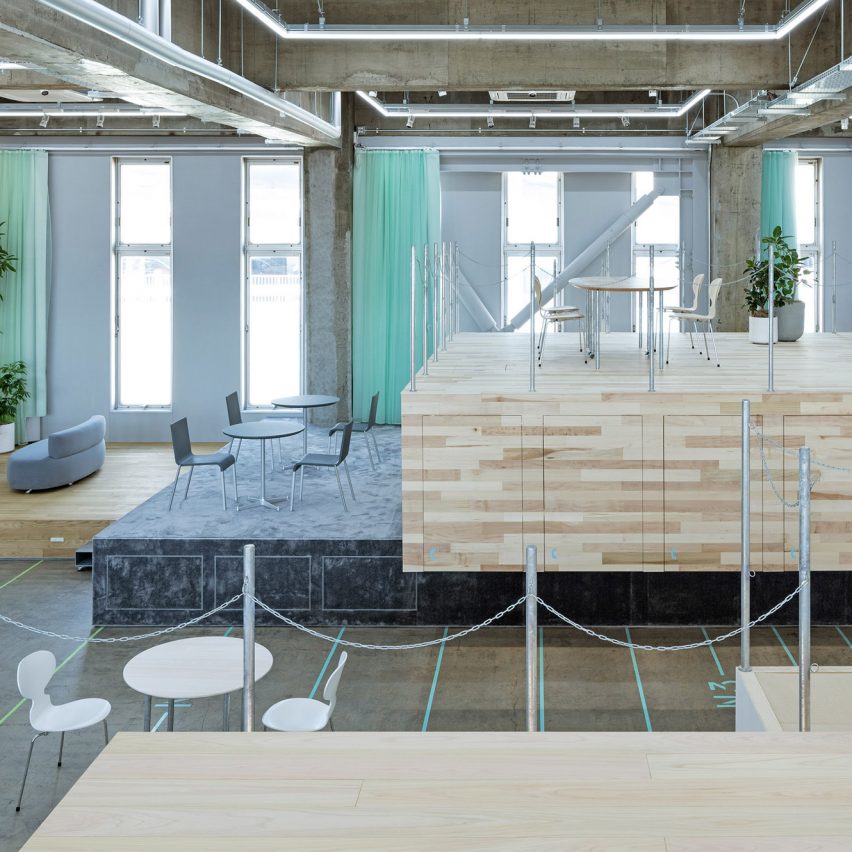Shuhei Goto Architects turns lecture hall into multi-level work space

Shuhei Goto Architects added large, stepped boxes to a former lecture hall to transform it into a playful multi-level office in Shizuoka, Japan.
The Shizuoka-based studio worked with creative agency Loftwork on the project, called CODO, which was designed for logistics company Suzuyo's head office in the city.
An auditorium, which had previously been used for in-house events, was turned into a multi-use room where employees can work or take their breaks and the company can hold events and lectures.
Shuhei Goto Architects' design was informed by the 913-square-metres room's high ceiling height. It added box-like steps to its periphery to fully utilise the existing space and allow people to circulate freely.
"By fully utilizing the space in all directions, a new sense of distance among those present is generated, which is totally different the sense of distance in conventional office spaces," the studio said. "Those working side by side don't feel disturbed by each other's presence because their eye levels do not coincide, or conversely, those sitting apart from each other feel interconnected because their eyes meet."
The stacked steps, which the studio describes as "too large for furniture and too small for architecture", can be used as benches or tables, or simply as raised platforms to add seating on different levels of the room.
A walkway between the stacked boxes connects two sides of the room, and details like soundproof built-in phone...
| -------------------------------- |
| ARQUITECTURA MODULAR. Tutoriales de arquitectura. |
|
|
Villa M by Pierattelli Architetture Modernizes 1950s Florence Estate
31-10-2024 07:22 - (
Architecture )
Kent Avenue Penthouse Merges Industrial and Minimalist Styles
31-10-2024 07:22 - (
Architecture )






