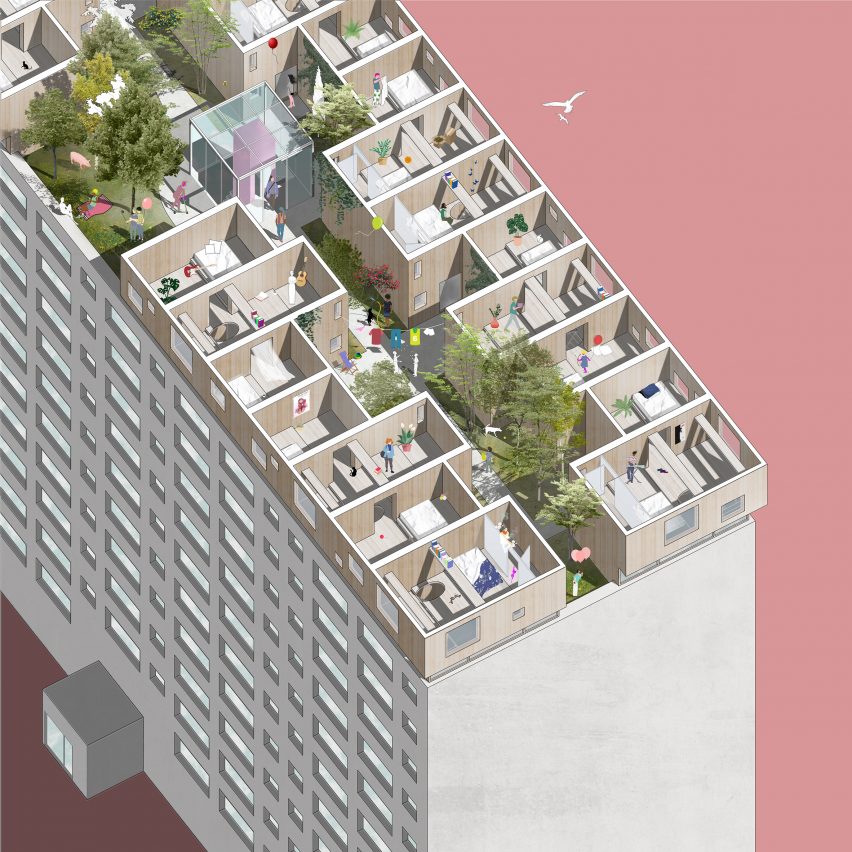Sigurd Larsen proposes modular village on apartment block roof

In our latest Dezeen x MINI Living video, we explore a proposal by Danish architect Sigurd Larsen to house Berlin's growing population on the roof of an existing apartment building.
Larsen's proposal would add dwellings set amongst a tree-lined linear park to the roof of a 270-metre-long apartment building located between the neighbourhoods of Kreuzberg and Mitte. It was first exhibited at last year's Venice Biennale.
Danish architect Sigurd Larsen has designed a proposal for modular housing installed on a Berlin rooftop
The new homes would be assembled using a modular system, centred on a basic wooden unit that can house single occupants or couples.
Each module would feature a large window occupying the outward-facing side of the home, offering views of the Berlin skyline. Wooden housing units would be set amongst public lawns on the building's roof
Further plug-in modules could then be added to the unit to add up to two more bedrooms.
Larsen claims that this will encourage social diversity amongst the rooftop's residents, as units can be optimised for families with children or groups of students.
Larsen designed the proposal to densify Berlin's sparse housing
The areas between the homes on the roof would be occupied by public lawns in which communal activities could take place.
By offering current residents of the building access to the shared facilities on the roof, the plan would offer benefits to current inhabitants as well as new arrivals, promoting social cohesion.
...
| -------------------------------- |
| CIMENTACIÓN SUPERFICIAL. Vocabulario arquitectónico. |
|
|
Villa M by Pierattelli Architetture Modernizes 1950s Florence Estate
31-10-2024 07:22 - (
Architecture )
Kent Avenue Penthouse Merges Industrial and Minimalist Styles
31-10-2024 07:22 - (
Architecture )






