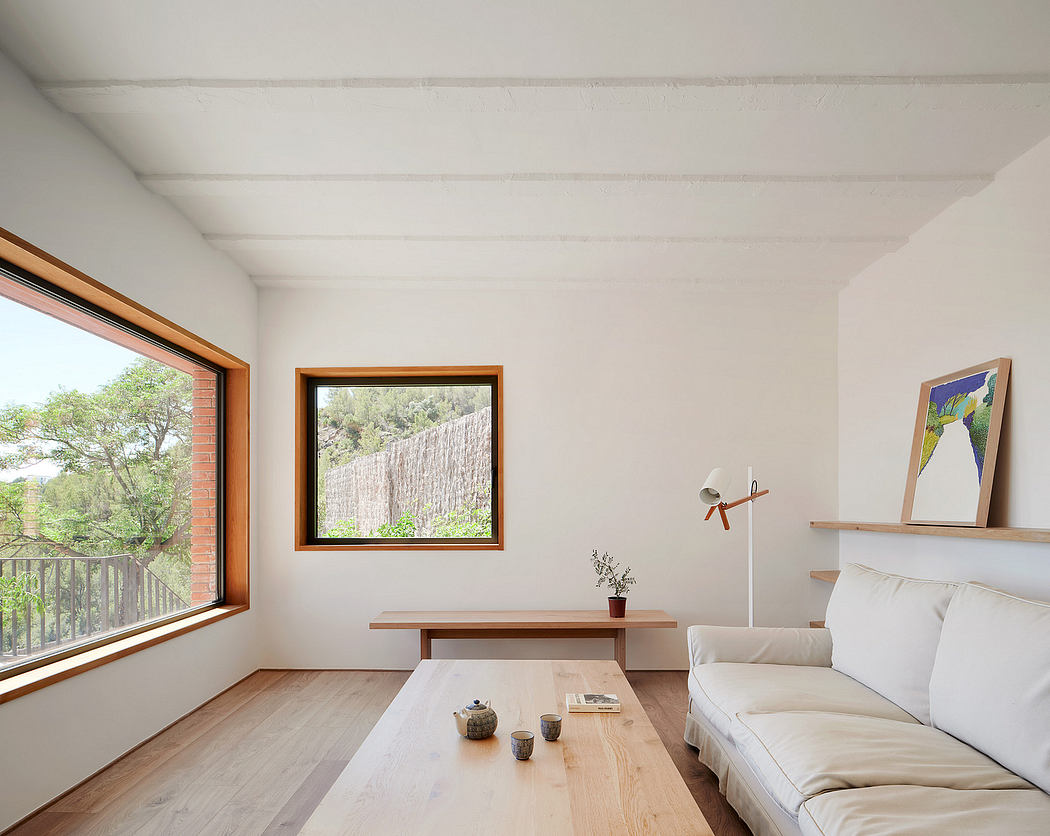Sitges House Renovation Embraces Garraf Natural Park?s Scenic Views

Sitges House in Sitges, Spain, was designed by Roman Izquierdo Bouldstridge in 2024. The two-story house comprises newly created openings to enjoy the unique views of the coastline in Garraf Natural Park. The design incorporates the Japanese technique of Shakkei for integrating the landscape into the dwelling.
Renovation in Garraf Natural Park
Roman Izquierdo Bouldstridge has reimagined a two-story house in Sitges, Spain by integrating the Japanese design technique aimed at blurring the boundaries between indoors and out, and framing the views of the landscape.
The practice implemented Shakkei, which translates to “borrowed scenery”, to not only capture the natural beauty of the Mediterranean coastline and distant mountainside but draw in the surrounding nature and integrate it within the dwelling. “The design presents a constructive, aesthetic and functional decision aimed at creating a simple and unitary architectural language that gives the space a new identity,” the studio said.
The structure’s initial form was a typical Spanish chalet, which Roman Izquierdo Bouldstridge preserved when creating the new interior layout.
“From the beginning, the house was conceived as a habitable viewpoint,” the studio said.
Inside, the floor plan was divided into a series of volumes to allow all spaces to have a window that would not only fill it with natural light but in sculpting the openings.
Chestnut door frames and custom furniture
Thes...
| -------------------------------- |
| Wooden shutters swing open to reveal Miami house by Brillhart Architecture |
|
|
Villa M by Pierattelli Architetture Modernizes 1950s Florence Estate
31-10-2024 07:22 - (
Architecture )
Kent Avenue Penthouse Merges Industrial and Minimalist Styles
31-10-2024 07:22 - (
Architecture )






